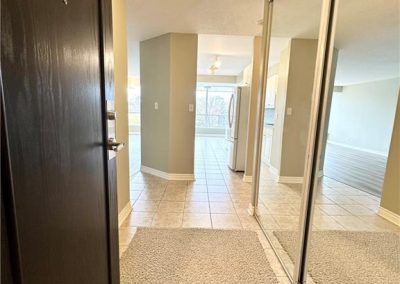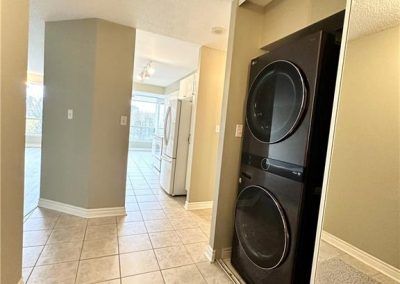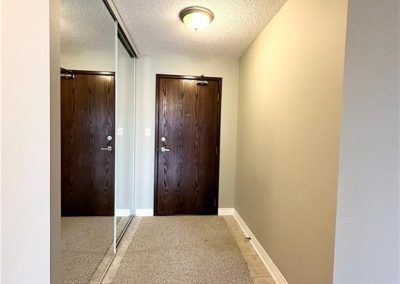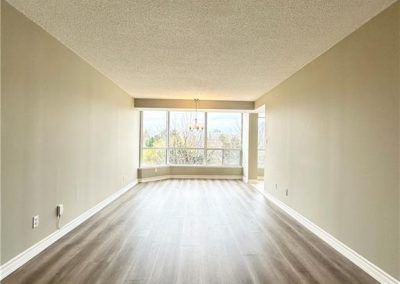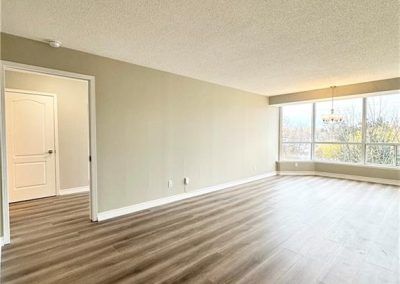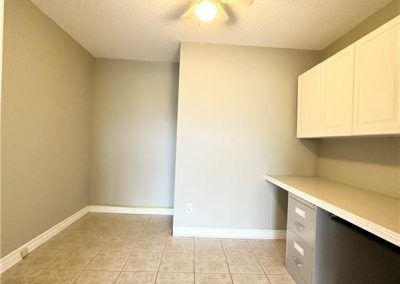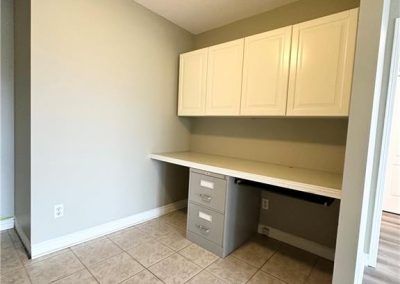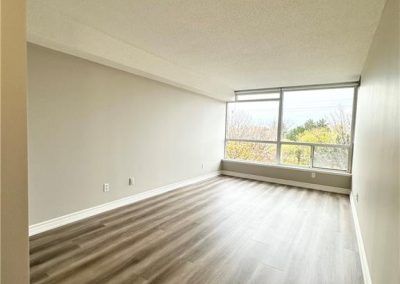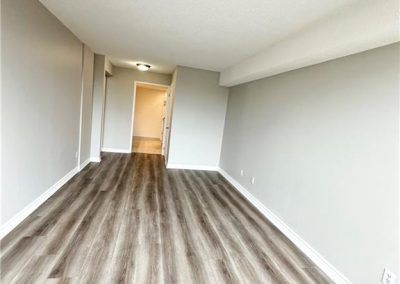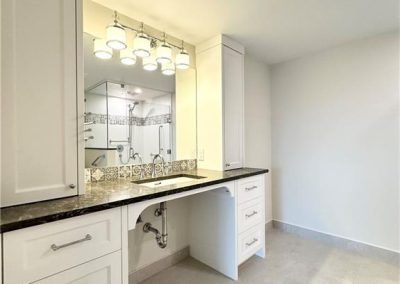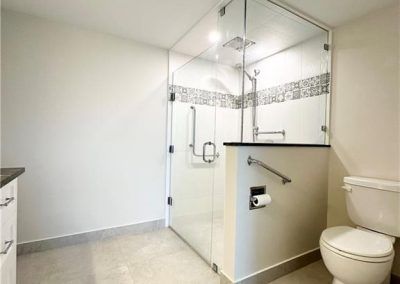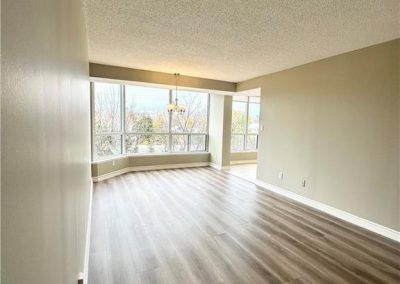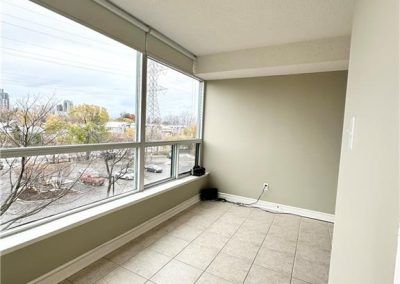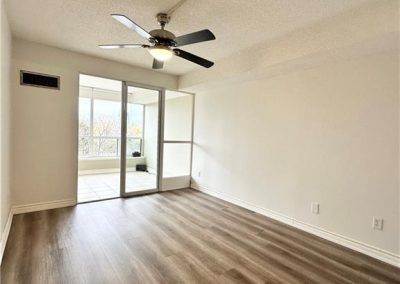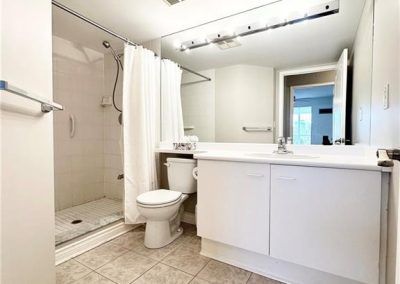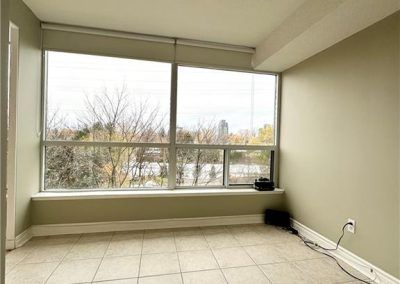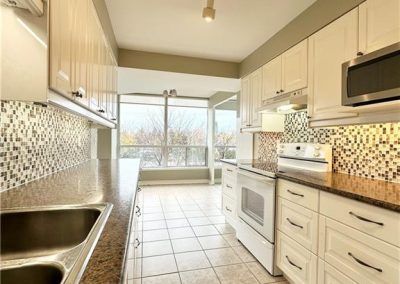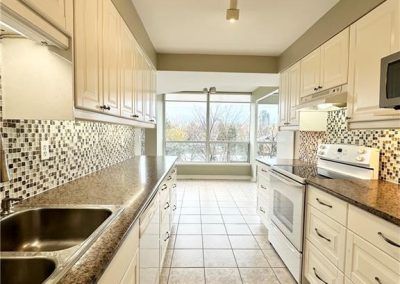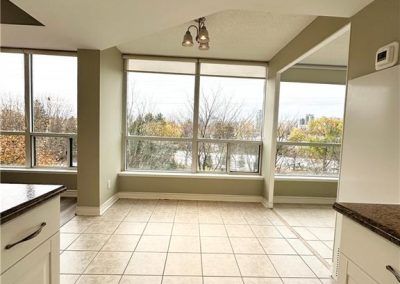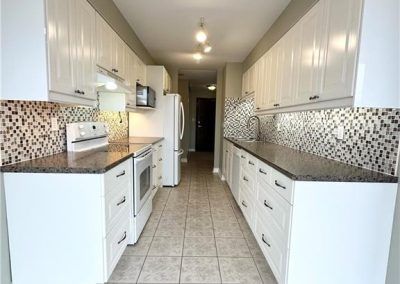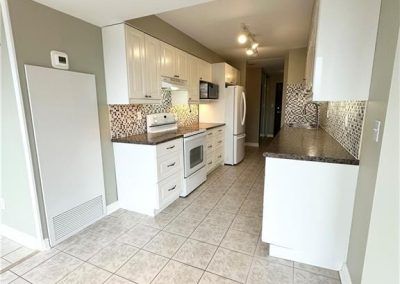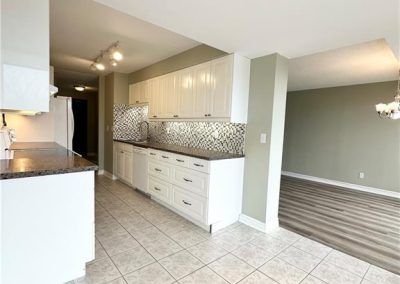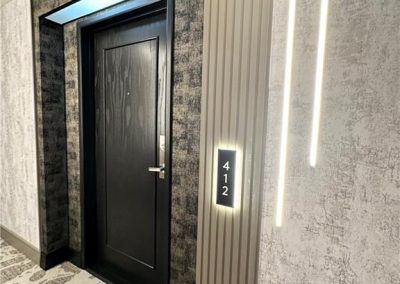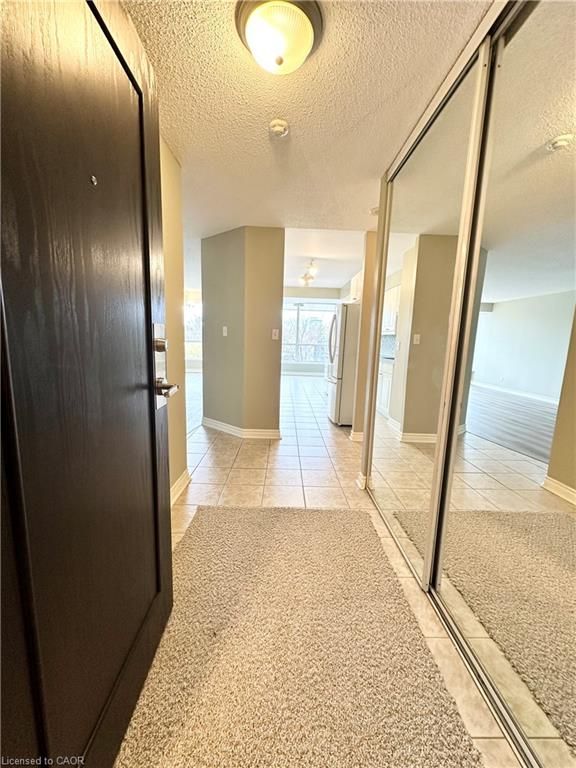
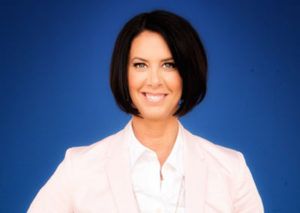
Amanda Gibbons
Sales Representative
Coldwell Banker Burnhill
Realty, Brokerage
Phone: 905-639-3355
amanda@905sold.com
CONTACT:

Michael Griffith
Broker of Record
Coldwell Banker Burnhill
Realty, Brokerage
Phone: 905-639-3355
michael@905sold.com
UNIT 412 – 1276 MAPLE CROSSING BLVD, BURLINGTON, L7S2J9
MLS#:40787119, W12538674
Price: $2,850/Month
# of Bedrooms: 2+1
# of Bathrooms: 2
Welcome to this stunning 2-bedroom, 2-bathroom plus den suite in the highly sought-after Grand Regency. This captivating residence offers a perfect blend of comfort, style, & breathtaking views that will make you feel right at home. As you enter, you’re greeted by a charming foyer featuring a large double closet with mirrored doors. The fresh white kitchen boasts ample cabinetry & counter space. Enjoy your meals in the cozy dining nook, where you can soak in the picturesque views of Lake Ontario & the vibrant skyline of downtown Burlington. The spacious living room/dining room area creates an inviting atmosphere for entertaining or relaxing. The flex space off the main living space could be a lovely den or office space. The master bedroom is a true retreat, featuring a large window that fills the space with natural light, a walk-in closet for all your storage needs, & a luxurious 3-piece ensuite with a standup glass shower & a generously sized vanity. The second bedroom offers versatility & access to the delightful sunroom, perfect for enjoying morning coffee while overlooking the stunning scenery. An additional 3-piece main bathroom with a stand-up shower ensures convenience for guests. This unit is available immediately & is perfect for those seeking a one-year lease. This is a pet free building. Plus, the suite comes with one underground parking space & a locker for added storage.
FEATURES
INCLUSIONS
ROOM SIZES
Foyer 10.9 x 8.0
Living Room /Dining Room 24.4 x 10.11
Eat in Kitchen 21.2 x 8.0
Den 8.8 x 10.6
Master Bedroom 21.2 x 10.2
Bathroom 3 Piece Ensuite
Bedroom 10.1 x 14.7
Bathroom 3 Piece
Laundry
Sunroom 10.3 x 8.4
*RSA

