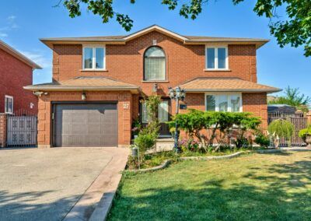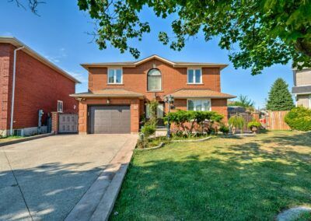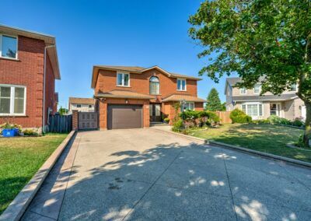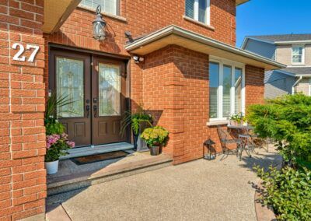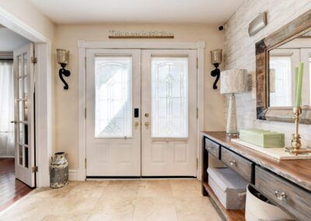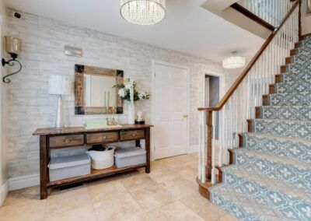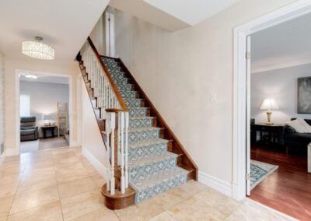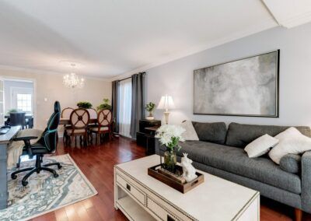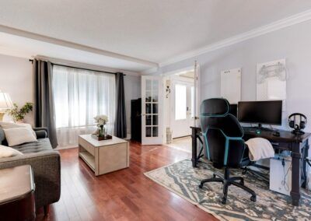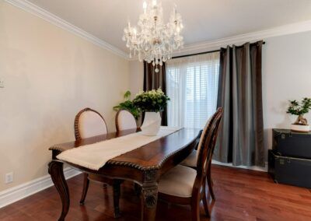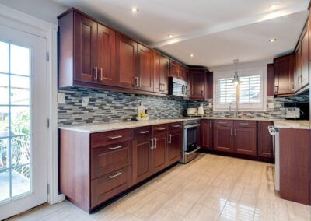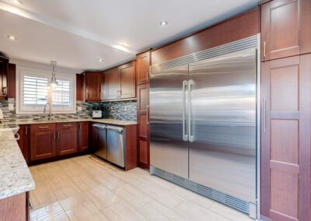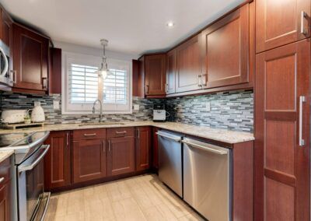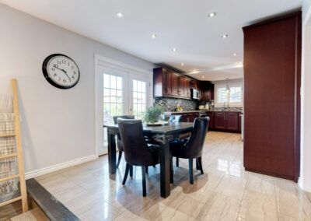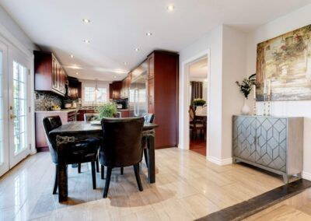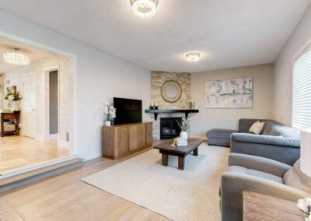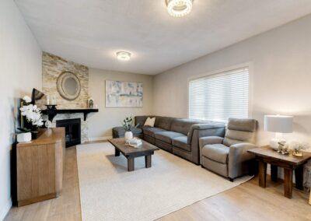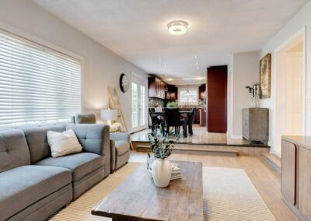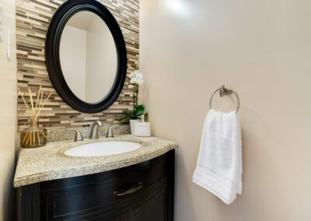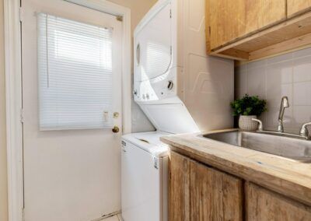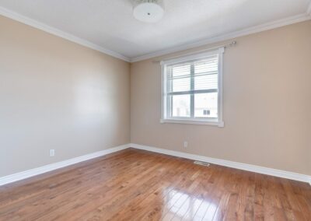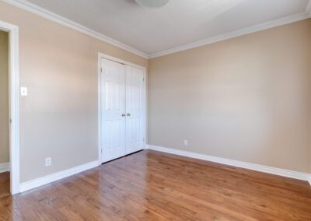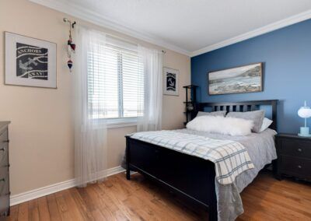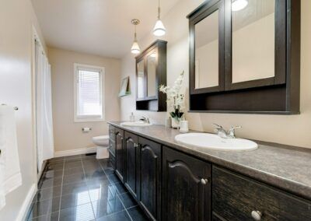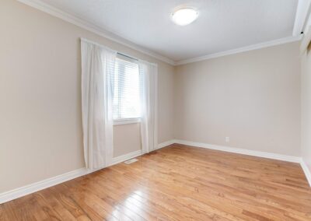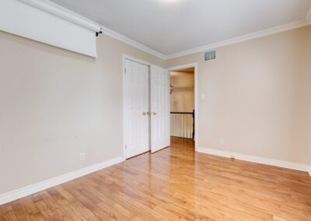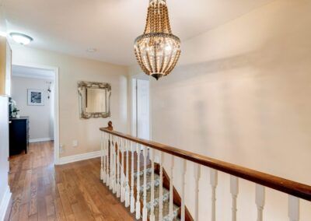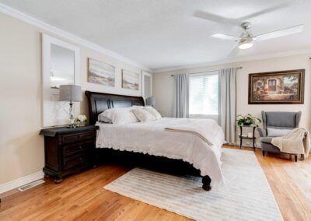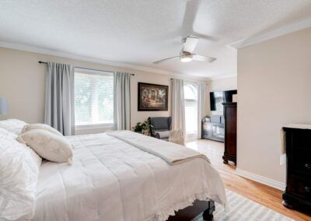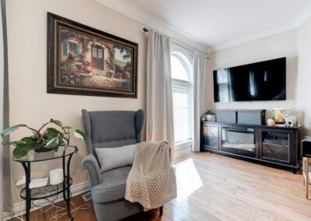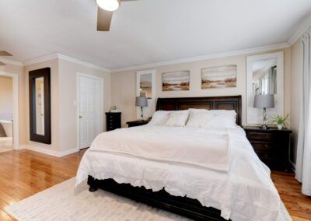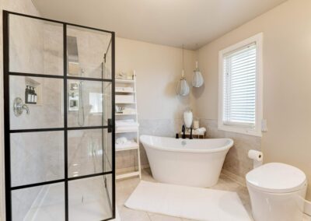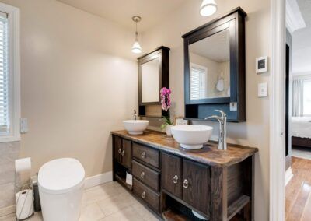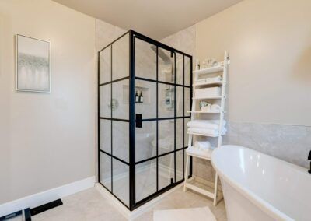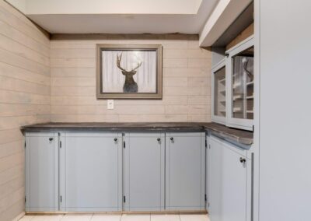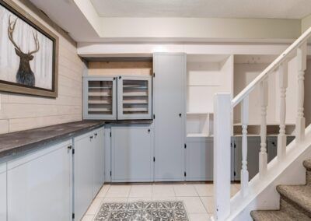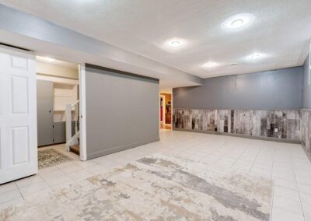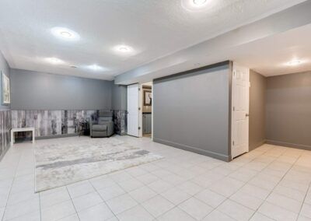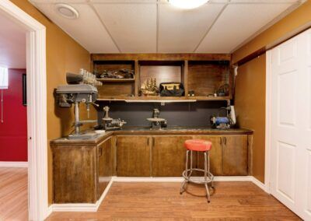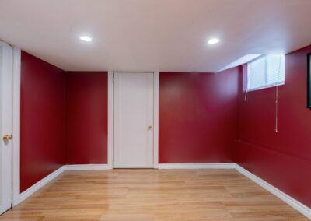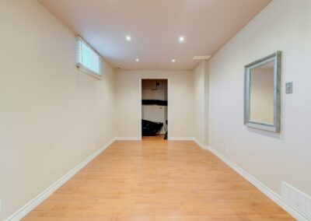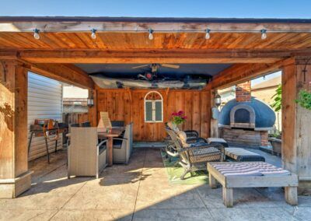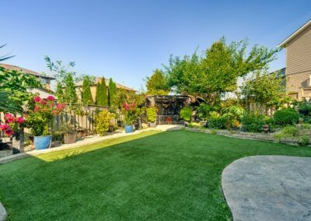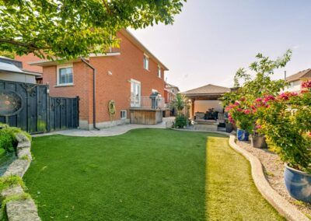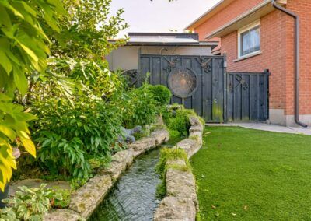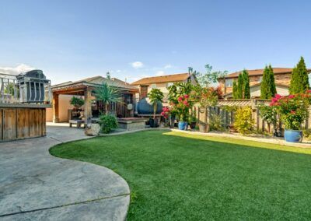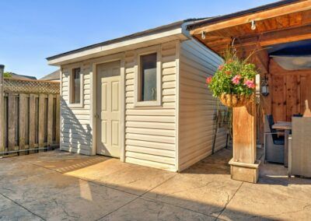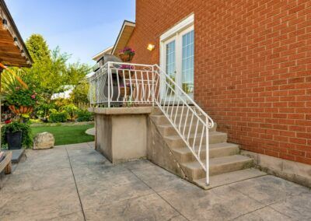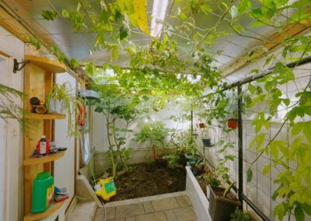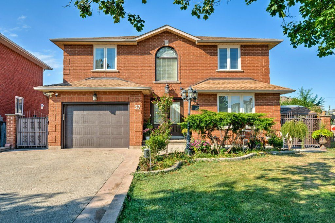

Brett Halstead
Sales Representative
Coldwell Banker Burnhill
Realty, Brokerage
Phone: 905-639-3355
brett@halsteadandco.ca
27 PINEWOODS DR, HAMILTON, L8J2T5
MLS#: 40757104, X12325538
Price: $ 1,049,999
Taxes: $5,835/2024
Lot Size: 41.00 Ft x 106.54 Ft
# of Bedrooms: 4+1
# of Bathrooms: 2+1
Located in the highly sought-after Leckie Park/Highland neighbourhood on Stoney Creek Mountain, 27 Pinewoods Drive offers over 2,100 sq. ft. of finished living space across three levels with a serene backyard area in a well-established, family-friendly community. This spacious home features four bedrooms, a large primary suite with a 5-piece ensuite, and a fully finished basement complete with an additional bedroom, den, rec room, workshop, and utility space. The main floor layout includes a living room, dining area, family room, and breakfast space, along with a generously sized kitchen. A foyer, dedicated laundry area, 2-piece bath, and access to an attached garage are also part of the main level. The second floor includes a large primary suite with a 5-piece ensuite, along with three additional bedrooms and a full 4-piece bath. The beautiful backyard is perfect for relaxation or entertainment, featuring low-maintenance artificial grass, a custom-built pizza oven, a greenhouse, and a tranquil pond. Situated just steps from parks, top-rated schools, shopping, and transit, the home also provides quick access to major highways and is ideal for commuters. This location provides an opportunity to own a spacious, well-equipped home in one of Hamilton’s most desirable neighbourhoods.
FEATURES
INCLUSIONS
ROOM SIZES
Foyer
Living Room 12.3 x 15.0
Dining Room 12.2 x 9.0
Kitchen 15.4 x 10.6
Breakfast 10.7 x 12.7
Family Room 18.4 x 12.7
Bathroom 2 Piece
Laundry 7.1 x 5.11
UPPER LEVEL
Master Bedroom 20.6 x 20.11
Bathroom 5 Piece Ensuite
Bedroom 13.0 x 9.2
Bedroom 12.3 x 9.11
Bedroom 11.8 x 9.11
Bathroom 4 Piece
LOWER LEVEL
Rec Room 20.4 x 24.6
Bedroom 15.7 x 8.11
Den 8.6 x 10.11
Workshop 8.5 x 9.3
Utility Room 12.9 x 18.2
*RSA

