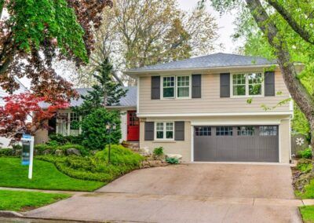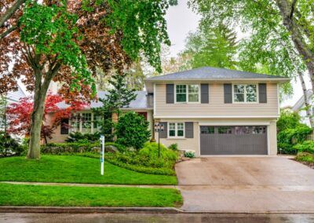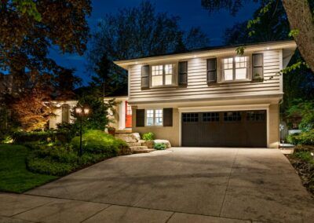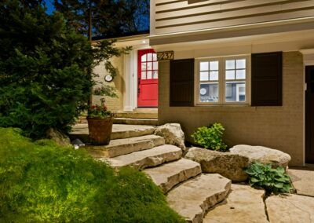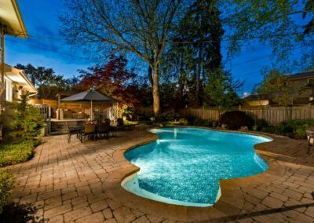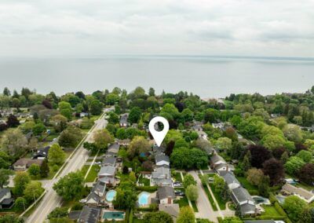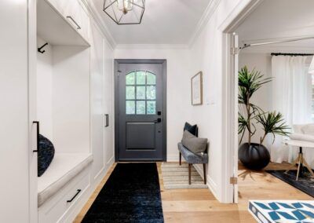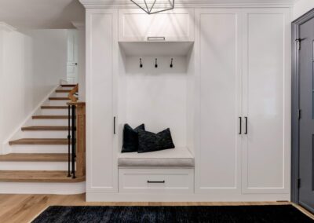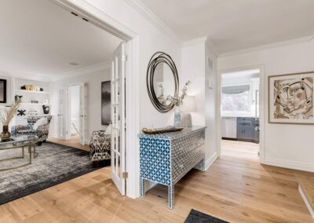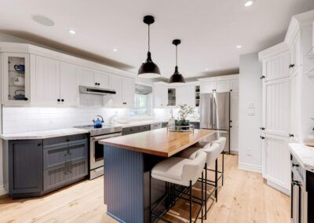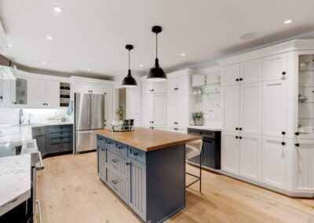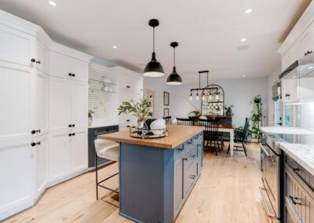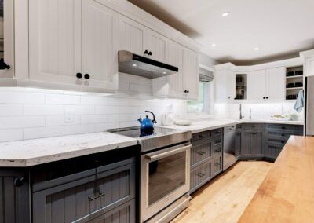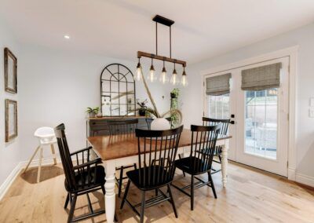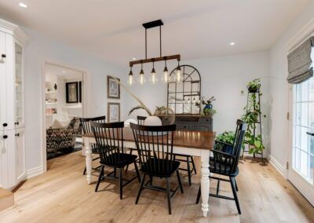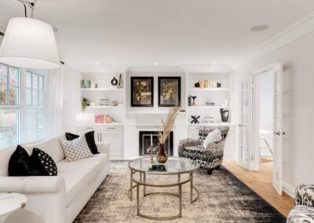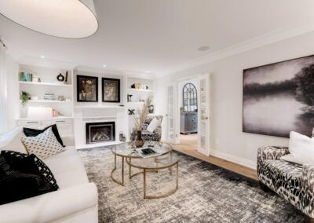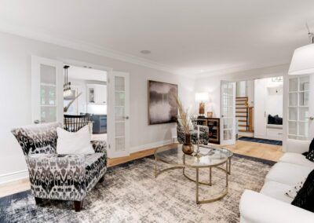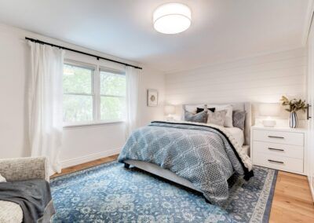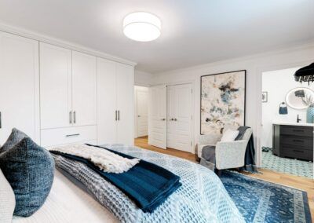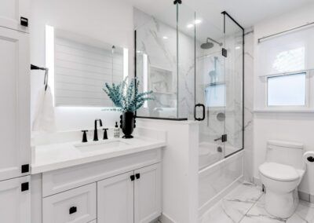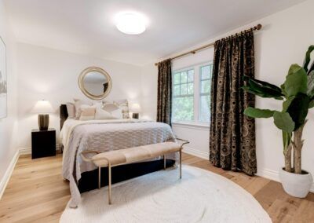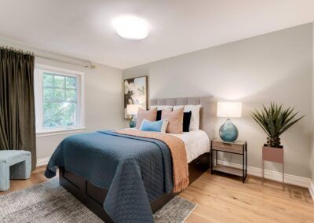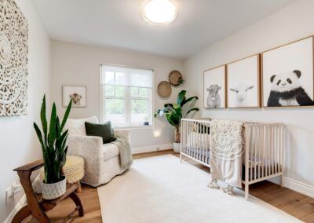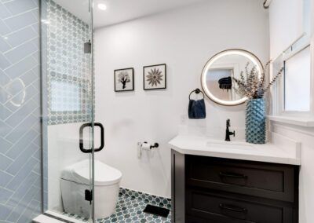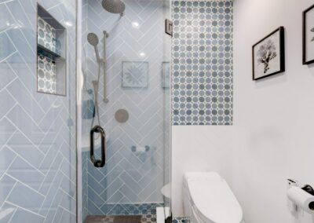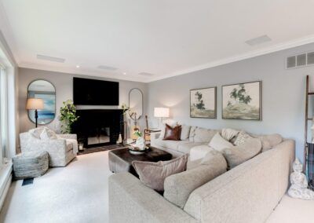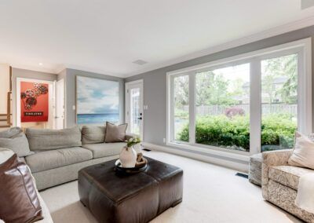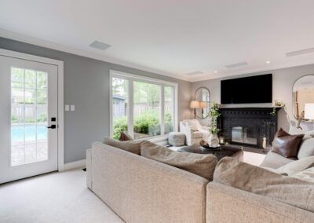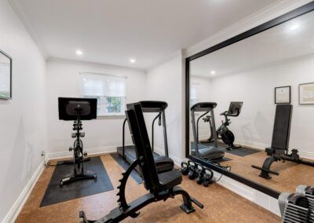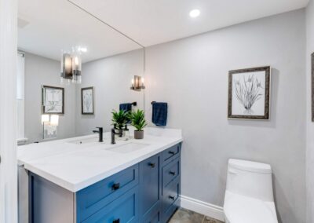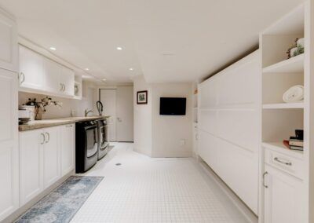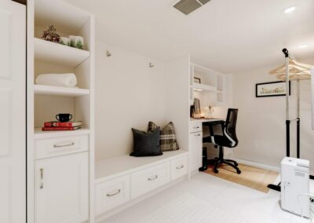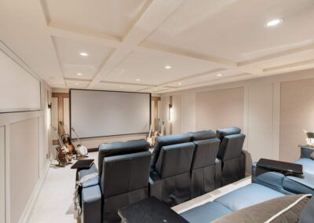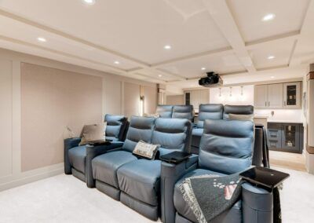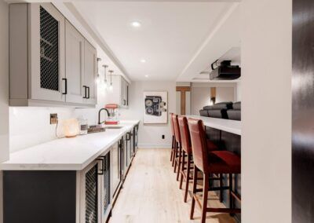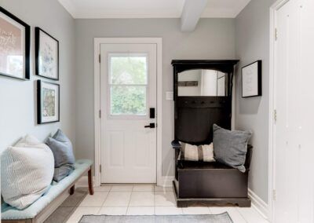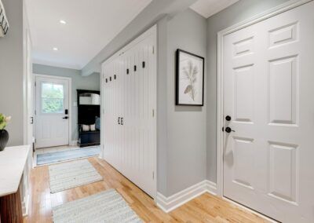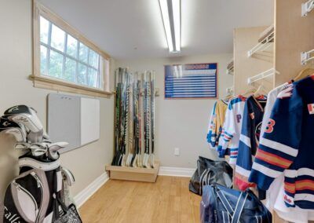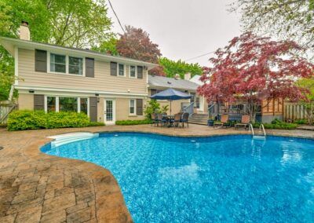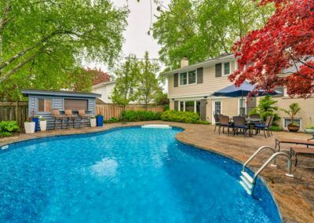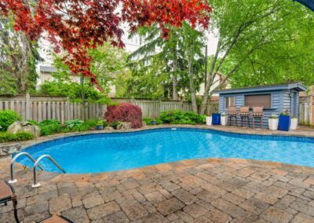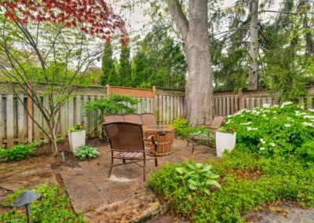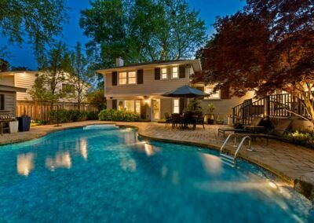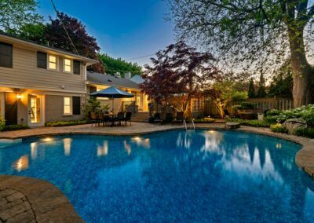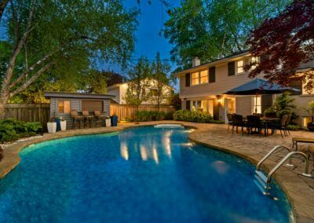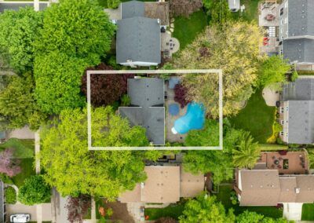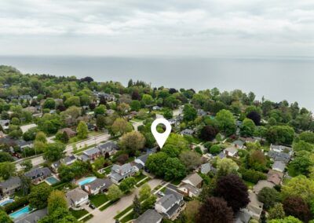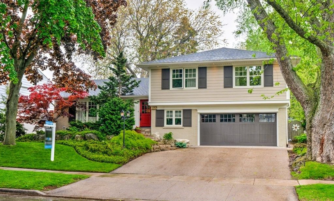
Jake Lyons
Sales Representative
Coldwell Banker Burnhill
Realty, Brokerage
Phone: 905-639-3355
jake@lyonsgrouprealty.com
237 PENN DR, BURLINGTON, L7N2B9
MLS#: 40734109, W12184357
Price: $2,299,900
Taxes: $ 9,375.83/2025
Lot Size: 70 Ft x 115. Ft
# of Bedrooms: 4
# of Bathrooms: 2+1
“Welcome to 237 Penn Drive, a beautiful and meticulously maintained family home in south Burlington’s Roseland community. When approaching this elevated & dignified 4 bedroom home you can’t help but notice its charm. The family friendly street is completely canopied with mature trees & character homes. The curb appeal is amplified by professionally designed gardens and intentional natural-looking landscaping, befitting to Roseland character. 4 generously sized bedrooms & 3 bathrooms, including a primary retreat with ensuite and custom built-in closets. The spacious living & family rooms feature a wood burning fireplace, and gas insert respectively. The modern-country style eat-in kitchen, with a large wood slab topped island centrepiece is lined with stainless steel appliances & ample storage. The kitchen overlooks the extremely private backyard, an entertainer’s dream, including a newly installed privacy fence surrounding the wood deck & gazebo, interlock patio, and a cabana complimenting the in-ground saltwater pool. The finished basement spotlight is the state of the art & soundproofed Home Theatre with wet bar, the ultimate entertainment retreat for family movie night, or to host the big game. Nestled in Burlington’s most sought after school zone, a portion of the double wide garage has been converted to a functional side entrance mudroom and a sports locker room to accommodate lifestyles of families of all sizes. The storage & functionality does not stop there, nor do the endless features & upgrades… triple wide driveway, integrated indoor & outdoor sound systems, spacious home gym/office, custom built-ins on every level, and the many years of love & care are evident throughout. Walking distance to John T Tuck, Lake Ontario, Eastway Plaza, and minutes to major highway access & GO stations. Book your showing today!”
FEATURES
INCLUSIONS
EXCLUSIONS
ROOM SIZES
Foyer
Living Room 13.2 x 19.7
Dining Room 12.7 x 10.7
Kitchen 12.7 x 16.4
UPPER LEVEL
Master Bedroom 13.5 x 16.0
Bathroom 3 Piece Ensuite
Bedroom 10.0 x 12.5
Bedroom 10.3 x 16.11
Bedroom 13.10 x 10.3
Bathroom 4 Piece
LOWER LEVEL
Family Room 12.10 x 18.9
Gym 14.8 x 8.10
Bathroom 2 Piece
BASEMENT LEVEL
Laundry 12.4 x 18.6
Bar 12.6 x 6.4
Home Theatre 12.6 x 19.5
Office 6.1 x 6.6
Utility Room 6.5 x 9.6
*RSA


