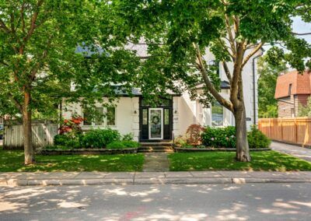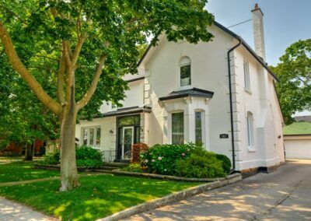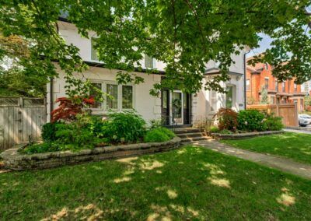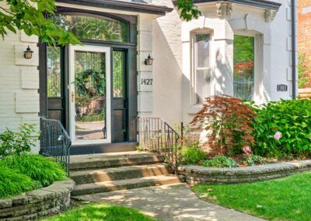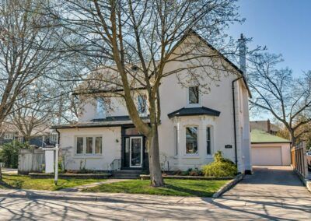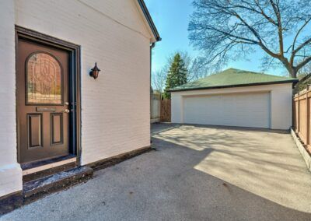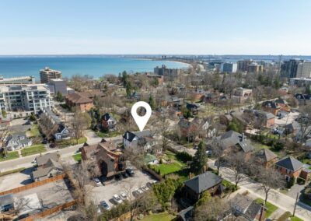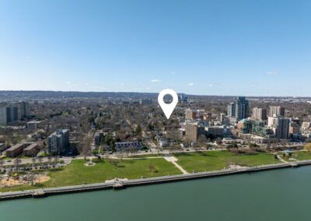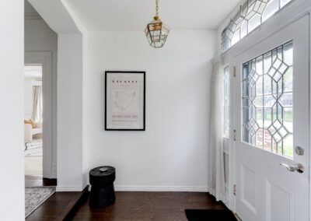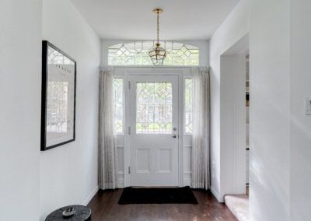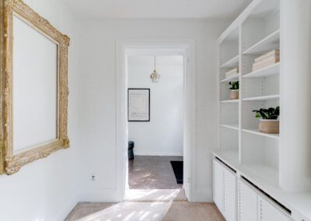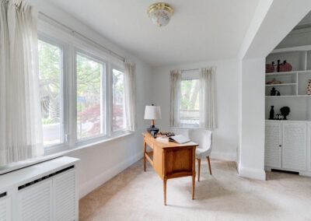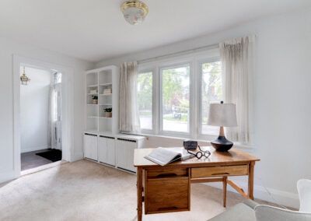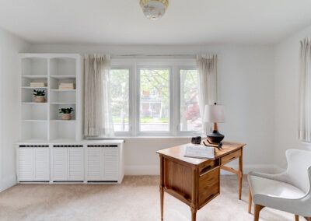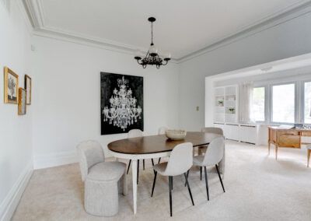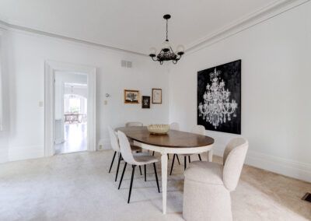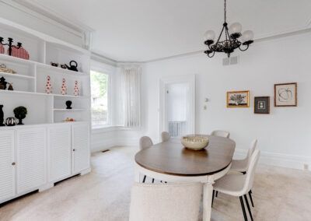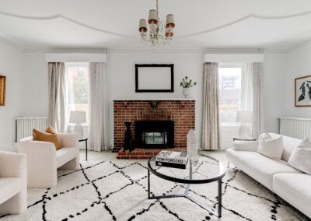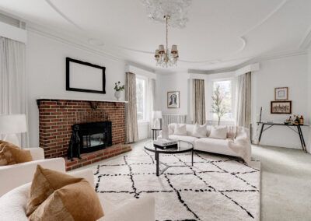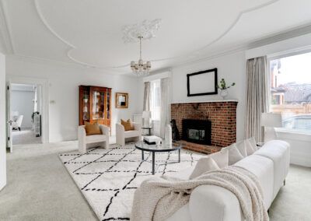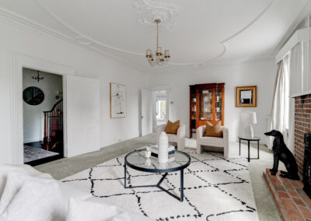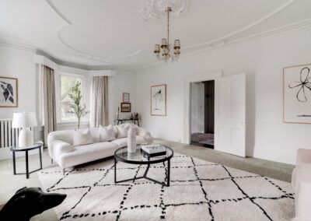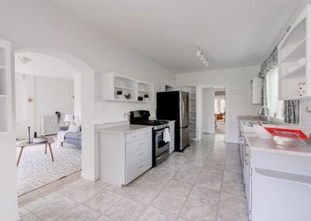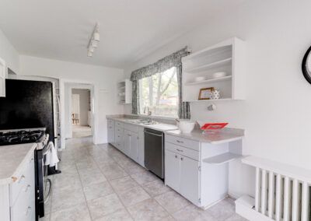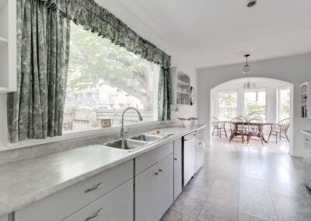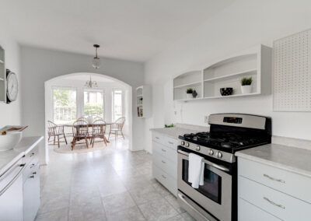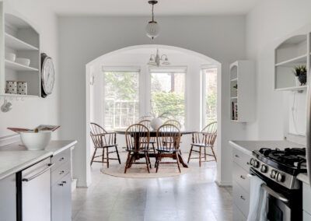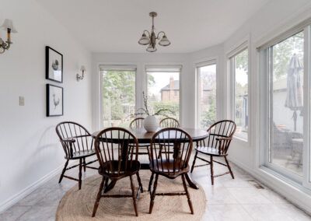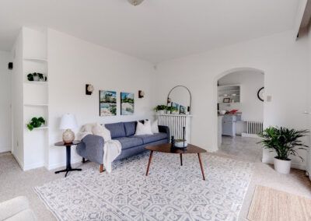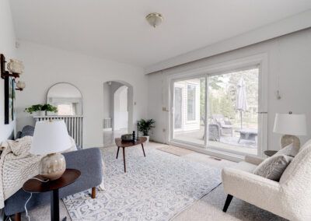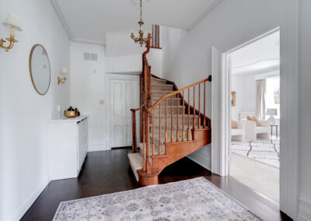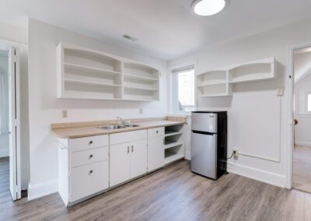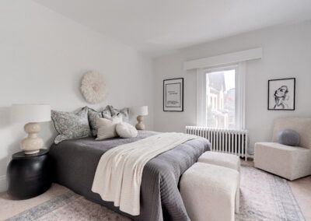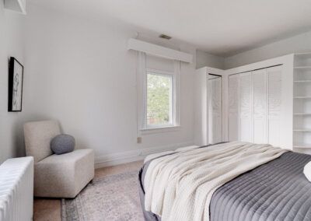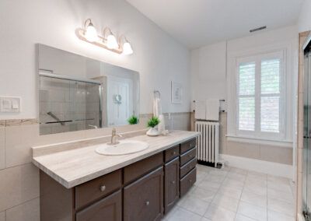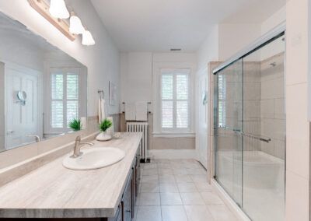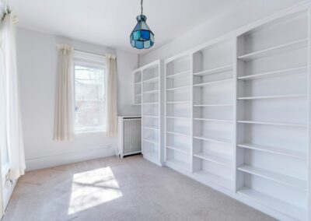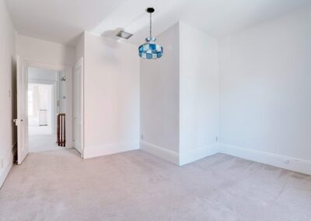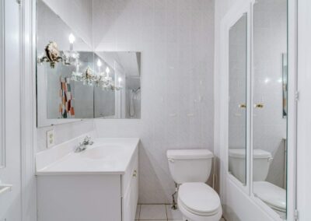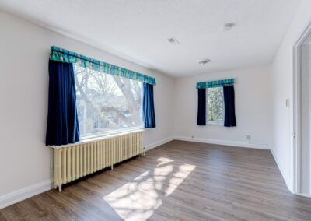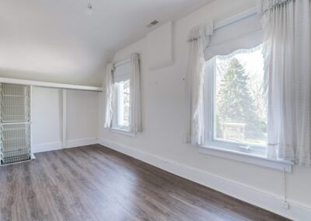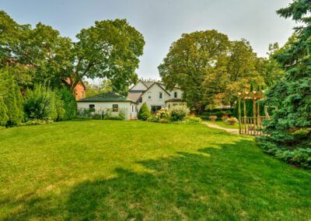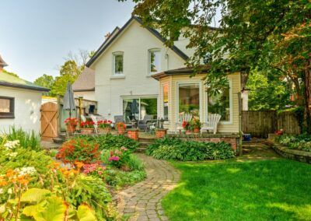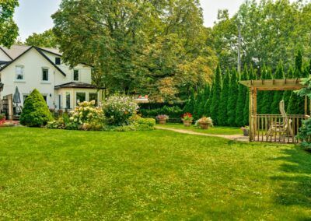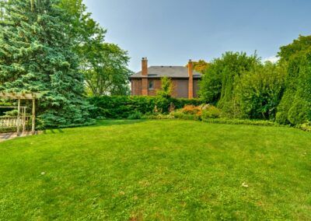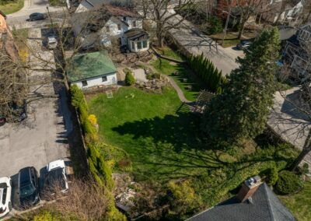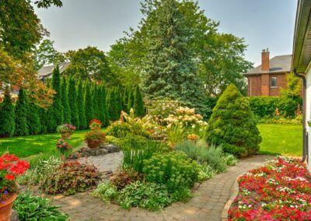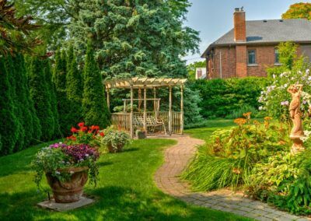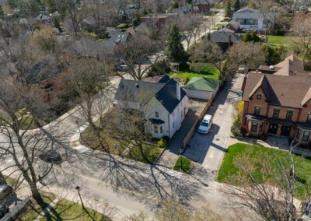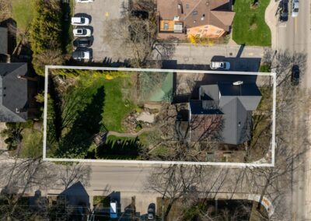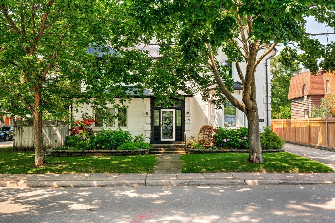
Jake Lyons
Broker
Coldwell Banker Burnhill
Realty, Brokerage
Phone: 905-639-3355
jake@lyonsgrouprealty.com
Brett Halstead
Sales Representative
Coldwell Banker Burnhill
Realty, Brokerage
Phone: 905-639-3355
brett@halsteadandco.ca
1427 ONTARIO ST, BURLINGTON, L7S1G5
MLS#: 40726868, W12153698
Price: $2,249,900
Taxes: $ 8,132/2,025
Lot Size: 67.00 Ft x 183.00 Ft
# of Bedrooms: 5
# of Bathrooms: 3
A truly rare opportunity to own a piece of history in Burlington’s Downtown core. Located on one of Burlington’s most prestigious downtown lots. 1427 Ontario Street Offers as much stately elegance and charm as it did in the 1800s. The 2-storey cross-gabled brick home boasts 5 bedrooms throughout, including a spacious one-bedroom apartment with a separate entrance, fitting for multi-generational families or income potential. Large windows boast natural light. High ceilings and grandeur main floor living spaces are accented with character finishes & intangible charm. Step out of the bright sunroom through the back sliding doors to explore the 183′ deep lot and admire some of the most dignified gardens in the area in your own private sanctuary. The private lane driveway opens up to additional parking in front of the detached double garage, which will greatly serve potential commercial opportunities. Already in the core, you are literally steps to all of Downtown Burlington’s amenities, shops and restaurants. Minutes to Spencer Smith Park, Joseph Brant Hospital, Public Transit, and highway access. This is one you must see to believe!
FEATURES
INCLUSIONS
EXCLUSIONS
ROOM SIZES
Foyer
Family Room 28.2 x 16.2
Living Room 16.7 x 19.1
Kitchen 9.7 x 19.1
Dining Room 16.4 x 12.10
Den 14.9 x 7.1
Sunroom 10.10 x 11.3
Laundry 10.7 x 7.0
Mud Room 11.4 x 6.8
Bathroom 4 Piece
UPPER LEVEL
Kitchen 12.6 x 10.9
Master Bedroom 16.2 x 11.10
Bedroom 16.4 x 12.9
Bedroom 15.3 x 8.0
Bedroom 9.10 x 19.5
Bedroom 14.1 x 8.10
Bathroom 3 Piece
Bathroom 3 Piece
LOWER LEVEL
Storage
Utility Room
*RSA



