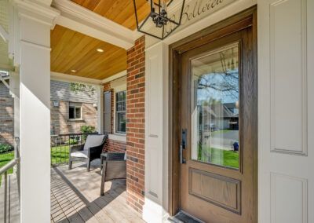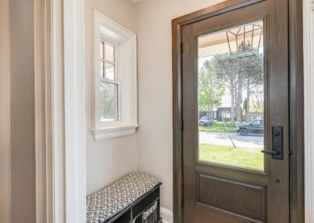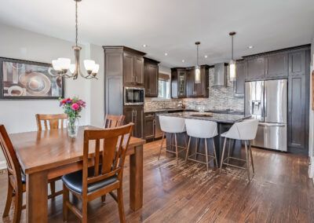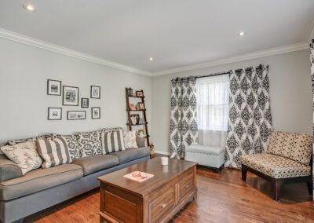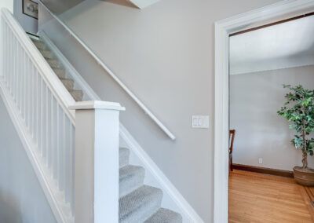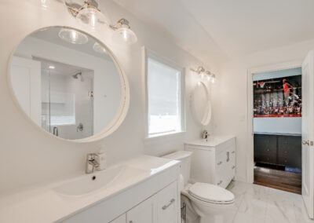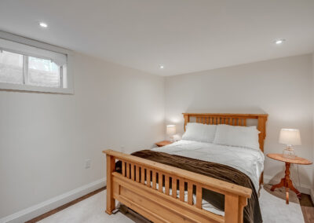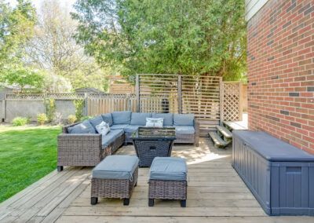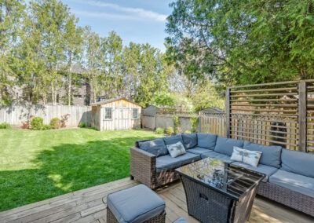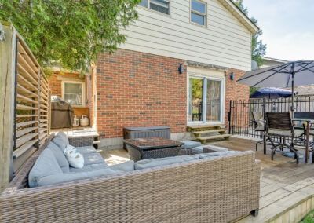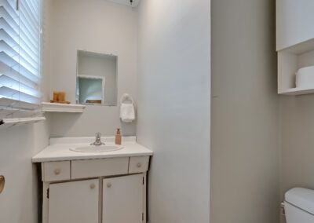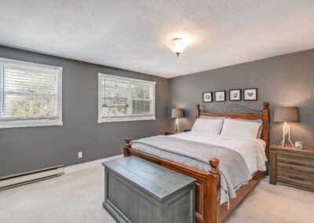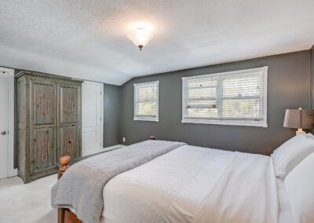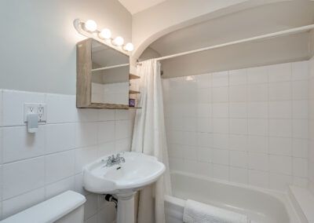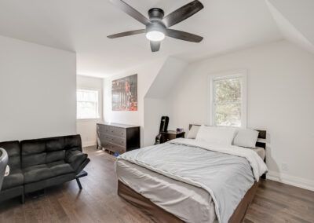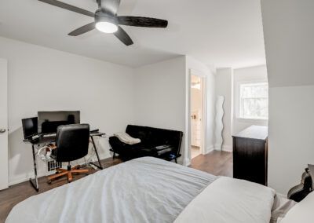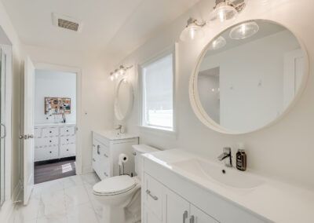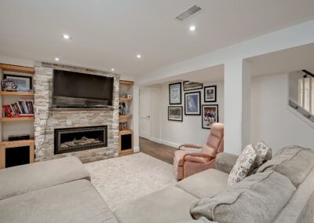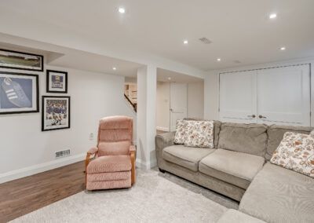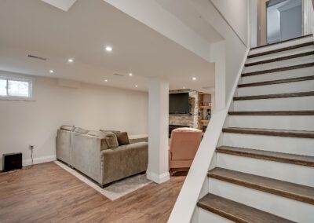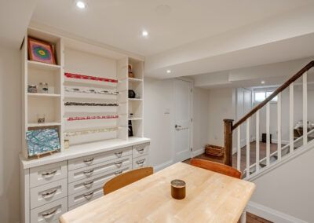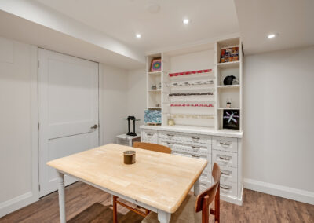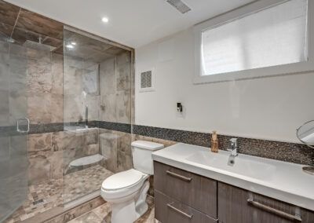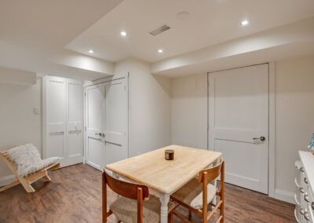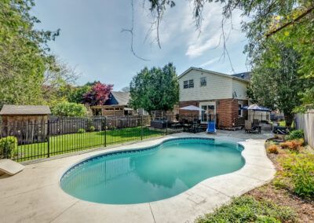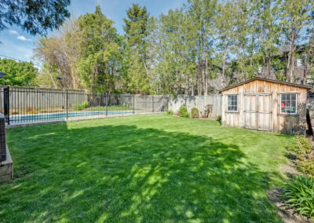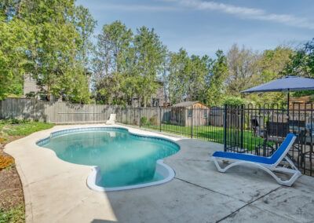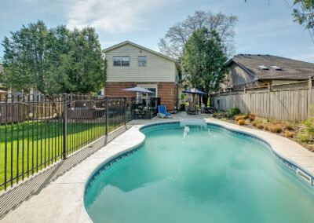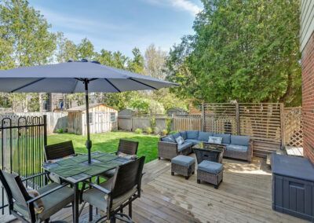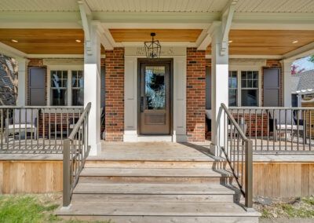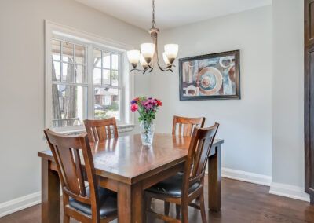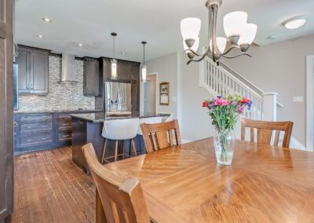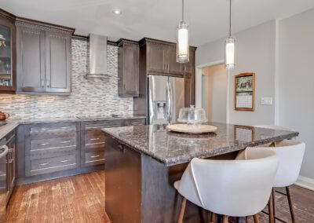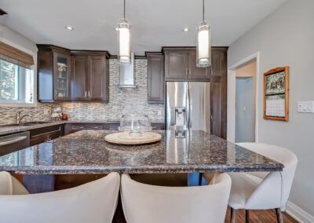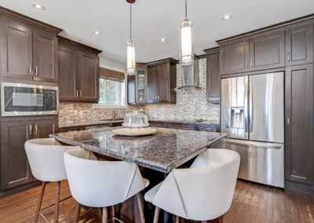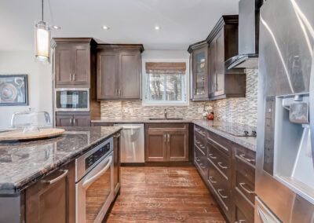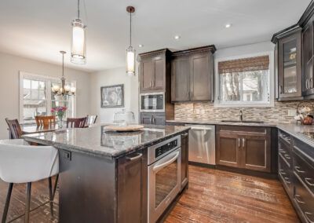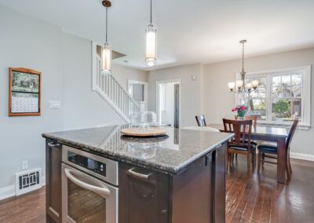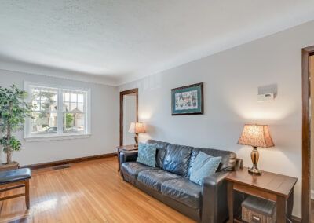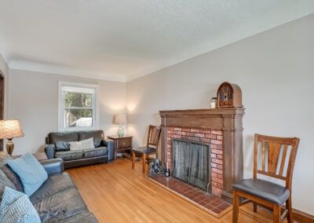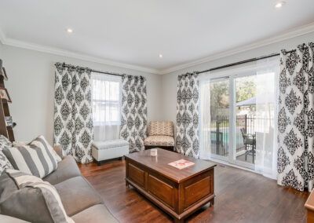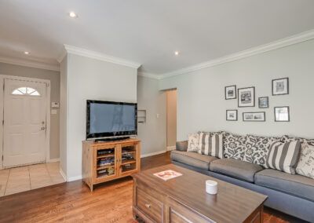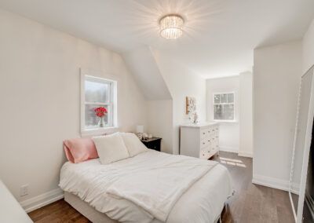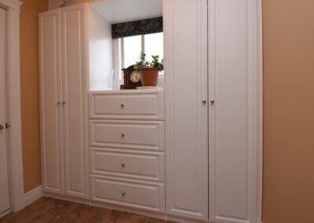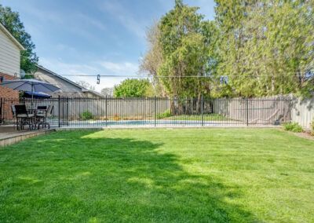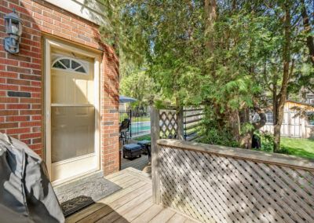
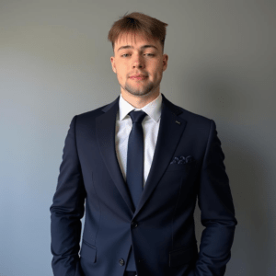
Jake Mahoney
Sales Representative
Coldwell Banker Burnhill
Realty, Brokerage
Phone: 905-639-3355
jake@905sold.com
Michael Griffith
Broker of Record
Coldwell Banker Burnhill
Realty, Brokerage
Phone: 905-639-3355
michael@905sold.com
1153 BELLVIEW ST, BURLINGTON, L7S1C6
MLS#: 40799449, W12712504
Price: $1,399,999
Taxes: $6,400/2025
Lot Size: 42 Ft x 122 Ft
# of Bedrooms: 3+1
# of Bathrooms: 3+1
Located on a quiet, tree-lined street in one of downtown Burlington’s best hidden streets, this exceptional home offers the best of urban convenience and peaceful living. Just moments from the lakefront, vibrant restaurants, entertainment, transit, schools, highway access, and Mapleview Mall, the location is truly unmatched. Set within a mature and welcoming neighbourhood, this residence suits families of all stages, as well as those seeking to downsize while still enjoying generous living space. Inside, the home showcases a tastefully renovated kitchen with stainless steel appliances, a large granite island, and upgraded cabinetry, making it ideal for both daily life and entertaining. Multiple living areas provide flexibility for relaxing, working from home, or hosting guests. The upper level features a spacious primary suite with a large his and hers walk-in closet, along with two well-sized bedrooms connected by a convenient Jack and Jill bathroom. The lower level adds even more versatility with a guest bedroom, with a beautifully finished three-piece bathroom that includes a walk in closet, perfect for visitors or extended family. The outdoor space is a true retreat, offering a private backyard complete with an in-ground saltwater pool, spacious deck ideal for entertaining, and landscaped gardens framed by mature trees. Designed for both relaxation and entertaining, this home blends comfort, functionality, and an unbeatable downtown location into one remarkable opportunity.
FEATURES
INCLUSIONS
ROOM SIZES
Foyer
Kitchen /Dining Room 20.0 x 13.5
Living Room 20.0 x 9.5
Family Room 15.0 x 12.5
Bathroom 2 Piece
UPPER LEVEL
Primary Bedroom 14.5 x 13.0
Bathroom 4 Piece 7.0 x 5.0
Bedroom 17.5 x 13.0
Bedroom 17.0 x 9.5
Bathroom 4 Piece
LOWER LEVEL
Rec room 20.0 x 13.5
Bedroom 12.0 x 8.5
Bathroom 3 Piece
Laundry Room 13.0 x 4.0
Other/Craft space 9.0 x 8.0
Utility
*RSA






