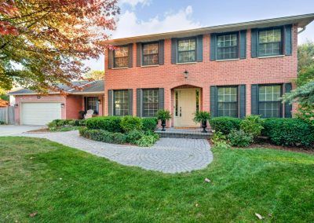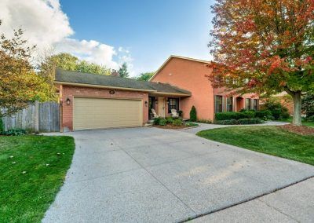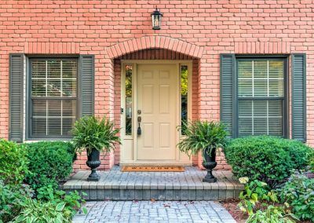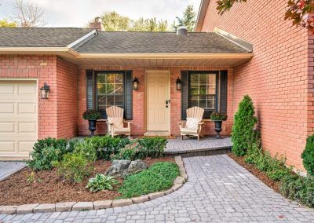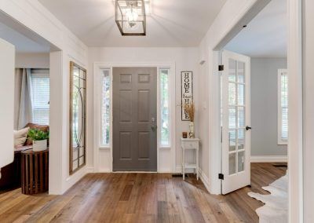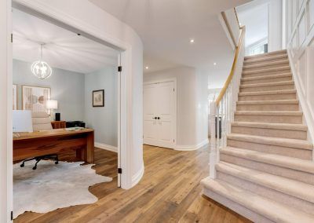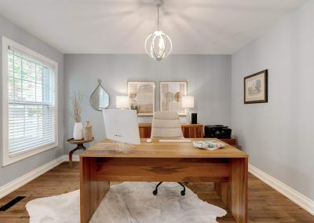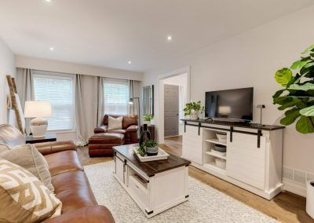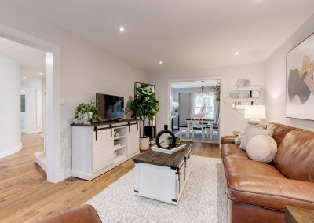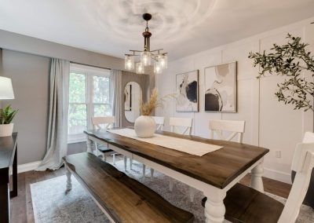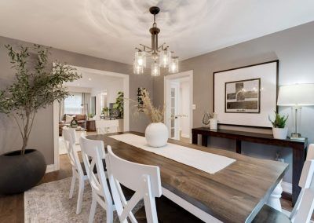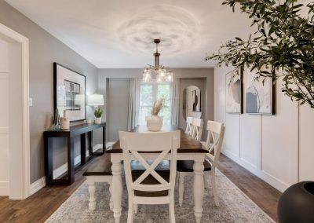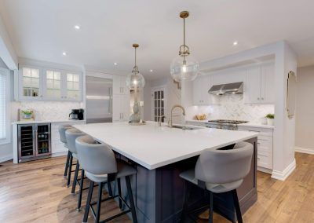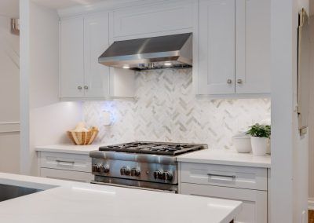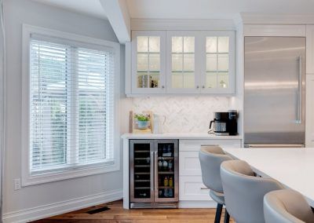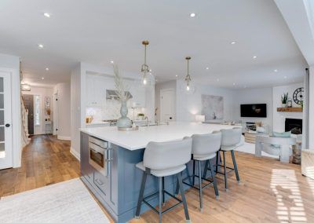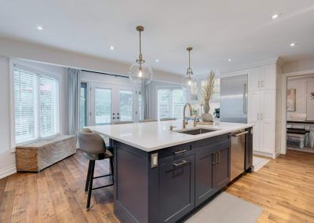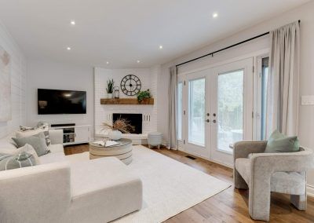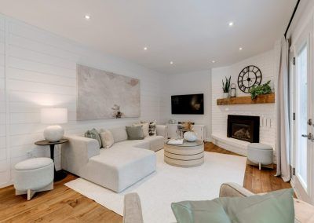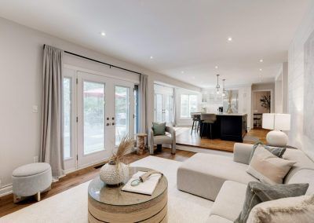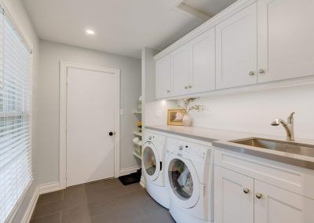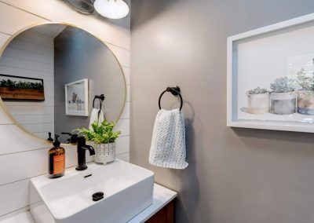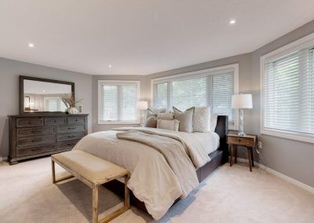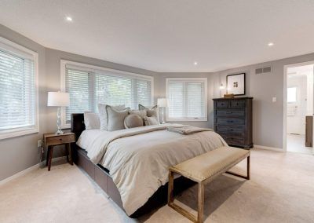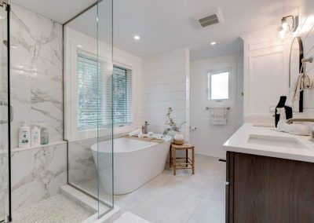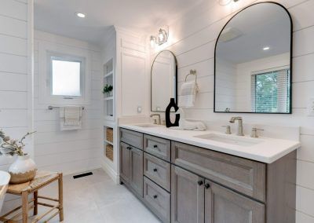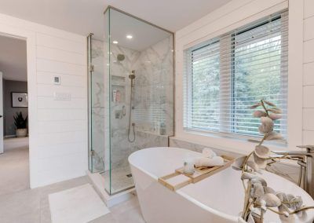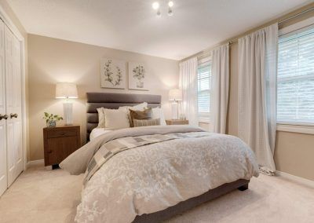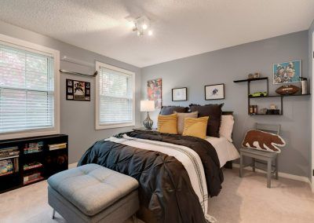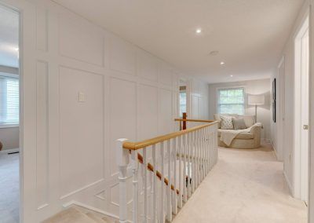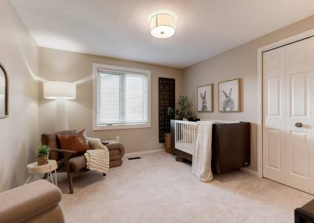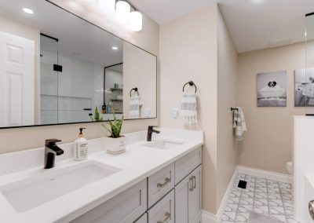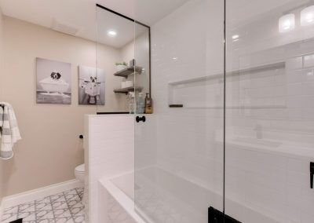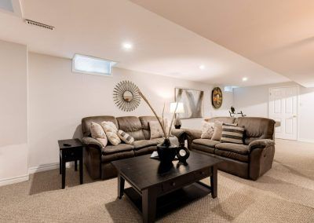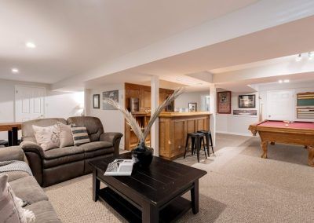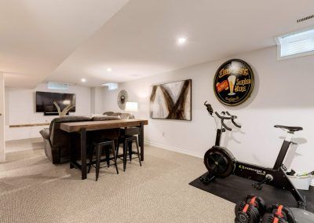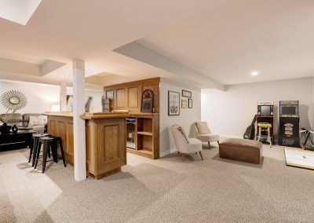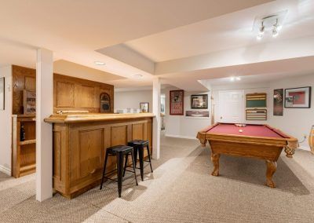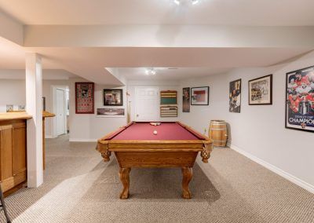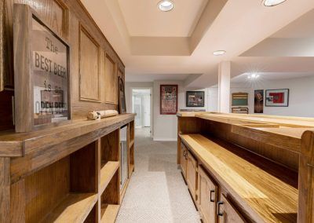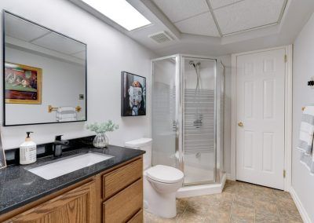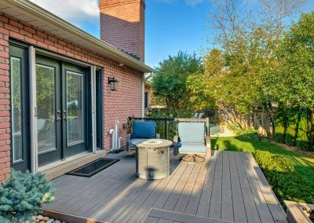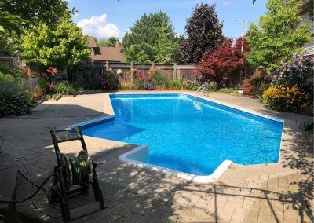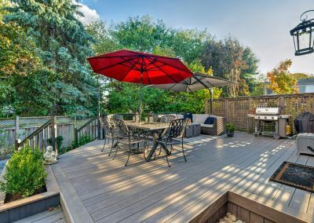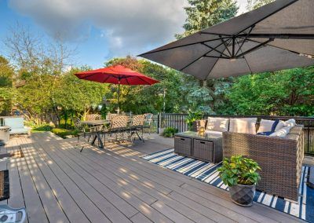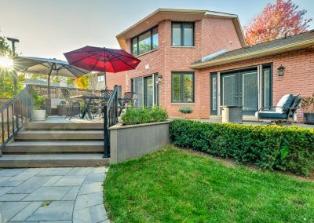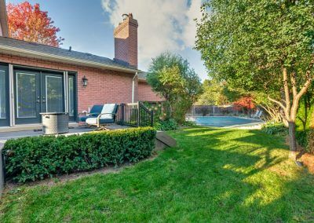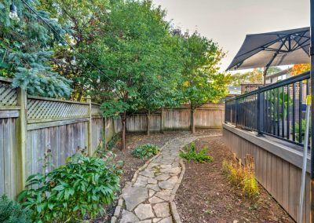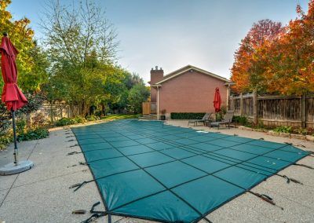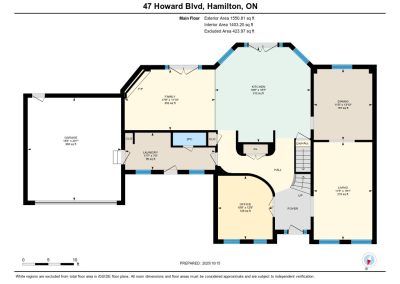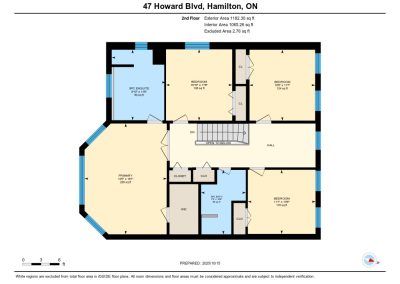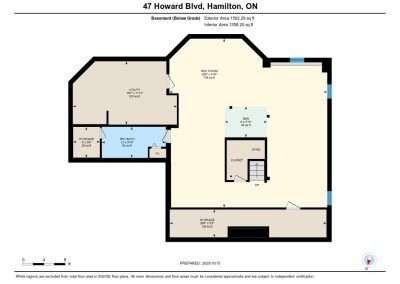
Jake Lyons
Broker
Coldwell Banker Burnhill
Realty, Brokerage
Phone: 905-639-3355
jake@lyonsgrouprealty.com
47 HOWARD BLVD, WATERDOWN, L8B0G4
MLS#: 40784282, X12490590
Price: $1,889,900
Taxes: $10,051.00/2025
Lot Size: 186.06 Ft x 156.58 Ft
# of Bedrooms: 4
# of Bathrooms: 3+1
Welcome to 47 Howard Boulevard, a beautiful and meticulously maintained family home in the sought after neighbourhood of south Waterdown. When approaching this dignified 4 bedroom brick home, you can’t help but notice its charm. This family friendly neighbourhood is nestled in the escarpment and completely canopied with mature trees, flowing undulation & character homes. The curb appeal is amplified by professionally designed gardens and natural-looking landscaping. 4 generously sized bedrooms & 4 bathrooms, boasting custom high-end upgrades throughout, including an oversized primary ensuite, 5pc bathroom, and built-in closets. The spacious living spaces feature accent walls, hardwood floors, and a gas insert in the family room. The modern kitchen, with a large eat-in quartz island centrepiece is ideal for entertaining and surrounded by stainless steel appliances & ample storage. Double door access to the private backyard surrounded by mature trees, an entertainer’s dream, including a composite deck, interlock patio, and an in-ground pool. The fully finished basement spotlight is the ample recreation space, a roughed-in dry sauna room, the bar & tv space…the ultimate retreat for family movie night, or to host the big game. Nestled in Waterdown’s most sought after school zone, the breezeway entrance & laundry room has inside access to the double wide garage, a perfect entryway for guests & families of all sizes. A spacious home office, custom built-ins on every level, and the many years of love & care are evident throughout. Walking distance to the Downtown core, and minutes to major highways, Aldershot GO, and all the recreation Waterdown has to offer!
FEATURES
INCLUSIONS
EXCLUSIONS
ROOM SIZES
Foyer
Office 12.5 x 10.8
Living Room 19.1 x 11.5
Dining Room 13.10 x 11.5
Kitchen 18.7 x 18.8
Family Room 11.10 x 17.8
Laundry 7.3 x 17.7
Bathroom 2 Piece
UPPER LEVEL
Master Bedroom 13.5 x 18.1
Bathroom 5 Piece Ensuite
Bedroom 11.1 x 10.6
Bedroom 10.9 x 11.7
Bedroom 10.10 x 11.8
Bathroom 5 Piece
LOWER LEVEL
Rec Room 31.9 x 29.8
Bar 5.10 x 8.0
Bathroom 3 Piece
Utility Room 11.11 x 19.7
Storage 29.6 x 5.3
Storage 5.9 x 5.0
*RSA



