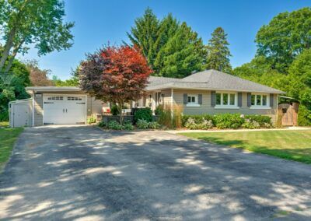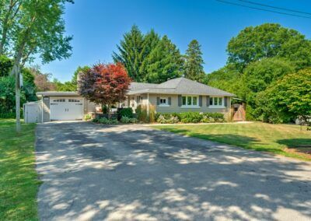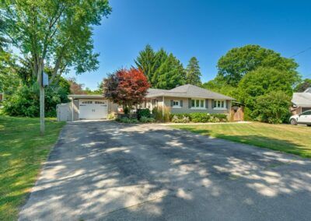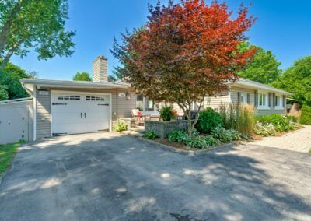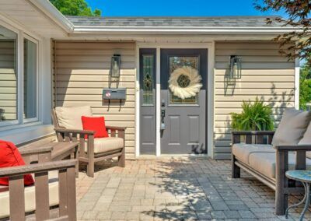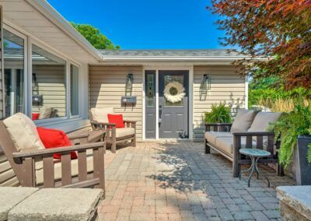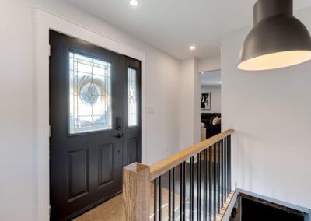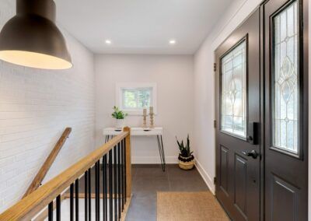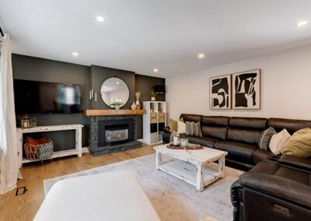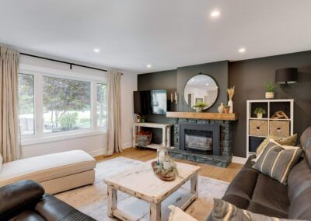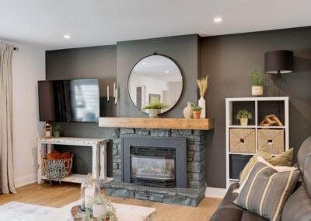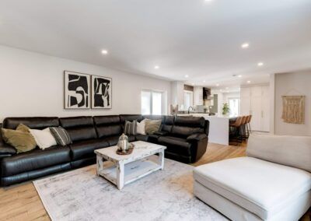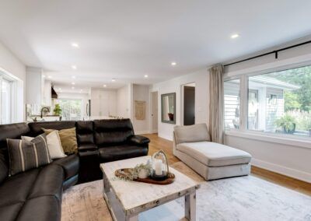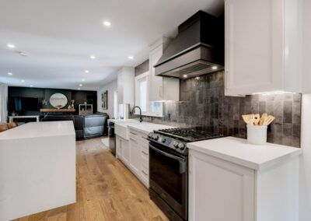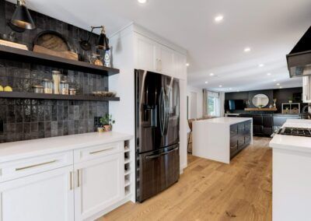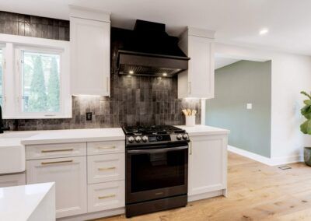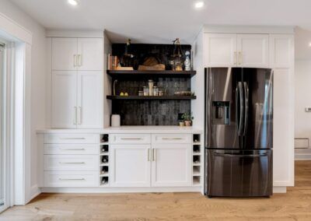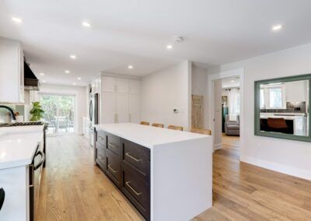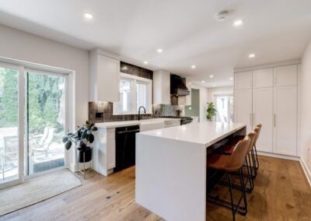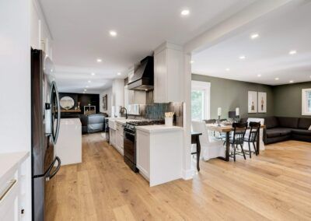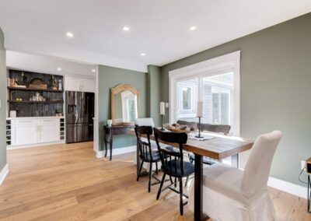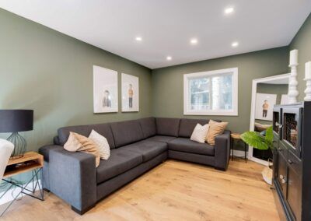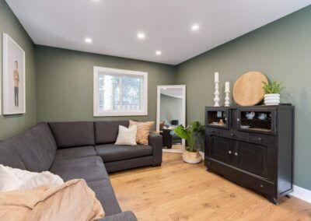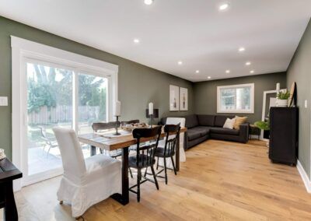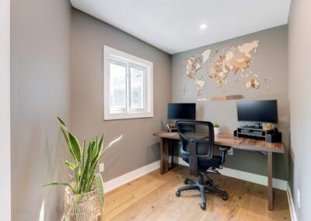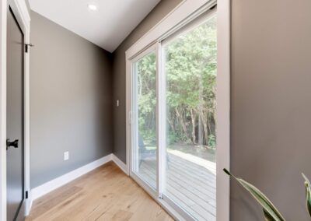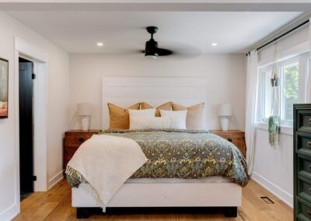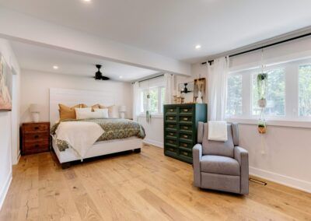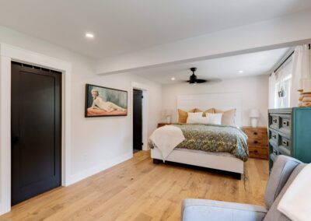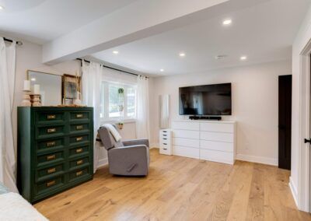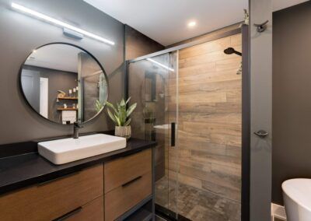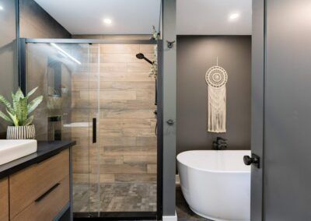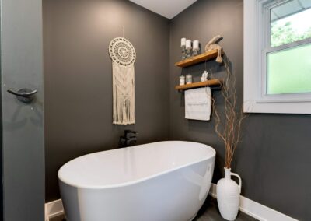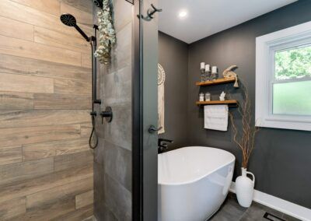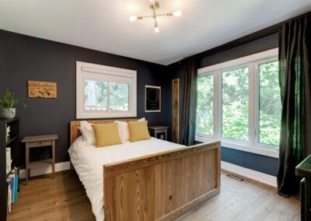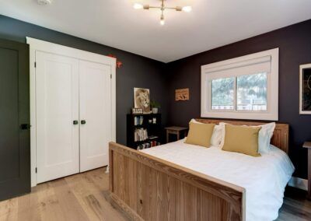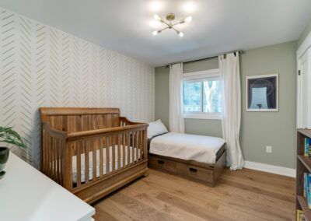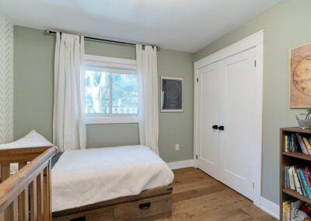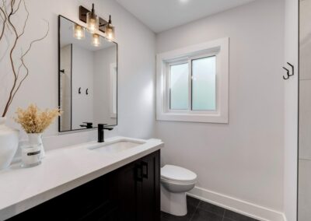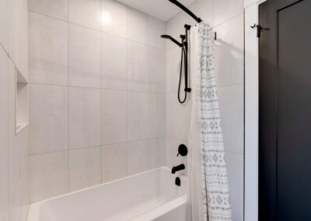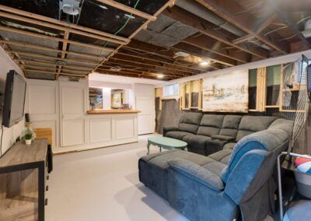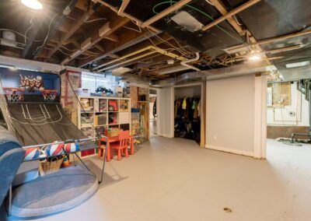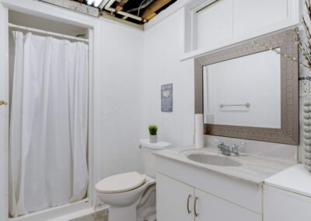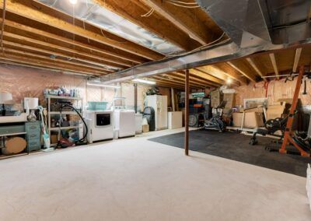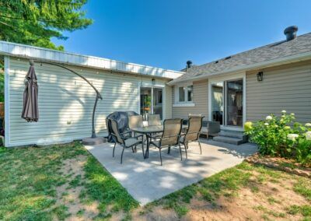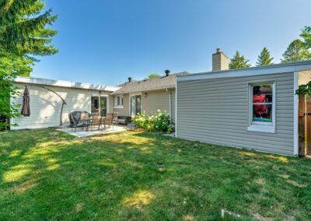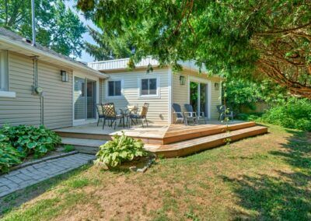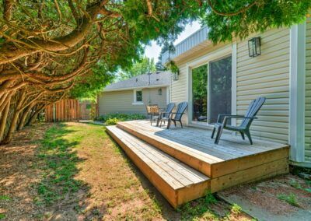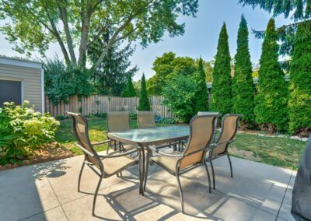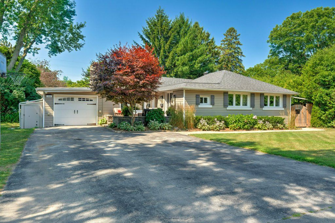

Brett Halstead
Sales Representative
Coldwell Banker Burnhill
Realty, Brokerage
Phone: 905-639-3355
brett@halsteadandco.ca
258 GARDENVIEW DR, BURLINGTON, L7T1K4
MLS#: 40755529, W12313622
Price: $1,399,999
Taxes: $7,209.21/2025
Lot Size: 78.00 Ft x 95.25 Ft
# of Bedrooms: 3
# of Bathrooms: 3
Located on a quiet, tree-lined street in one of Burlington’s most serene and peaceful areas, 258 Gardenview Drive offers prospective buyers a stylish blend of modern design and natural beauty. This modern, three-bedroom home features hardwood flooring throughout, a sleek contemporary layout, and an open-concept kitchen connecting to the dining and living areas. The main level (completely renovated in 2022), includes a spacious primary bedroom with a 4-piece ensuite, two additional bedrooms, another full bath, a dedicated home office, and a large foyer. The kitchen spans over 250 sq. ft. Owners will also find a generous living room (14’9”x 20’2”) and dining area (22’2”x 10’11”). The basement offers unlimited potential with over 1,200 sq. ft. of unfinished space and a 3-piece bathroom. Surrounded by an abundance of parks and green spaces, the home is within walking distance of schools and is in an excellent school catchment, daycares, shopping, and public transit. Residents enjoy convenient access to major highways and the GO Station, as well as the quiet, low-traffic atmosphere the area is in demand for. This is an exciting opportunity for those seeking a contemporary home in a calm, family-friendly neighborhood with every amenity close at hand.
FEATURES
INCLUSIONS
EXCLUSIONS
ROOM SIZES
Foyer
Living Room 14.9 x 20.2
Kitchen 14.9 x 23.2
Dining Room 22.2 x 10.11
Office 10.3 x 14.2
Master Bedroom 13.10 x 21.7
Bathroom 4 Piece Ensuite
Bedroom 12.1 x 10.1
Bedroom 12.2 x 11.3
Bathroom 4 Piece
LOWER LEVEL
Other 21.11 x 34.6
Other 14.5 x 42.9
Bathroom 3 Piece
Laundry
Utility Room
*RSA

