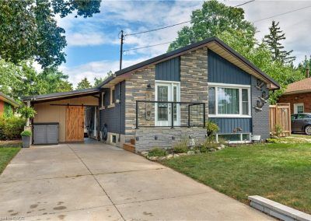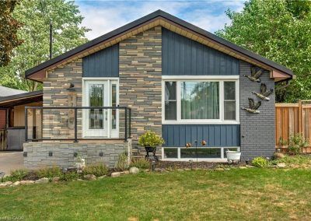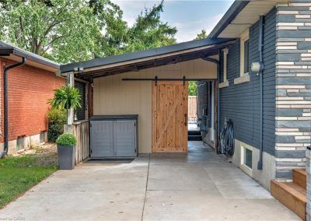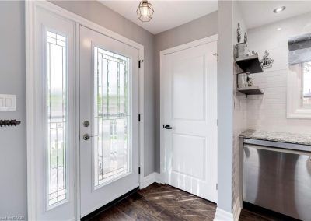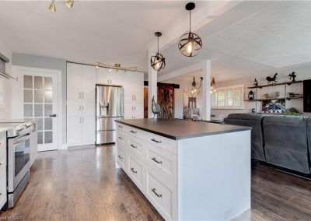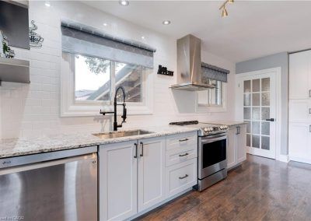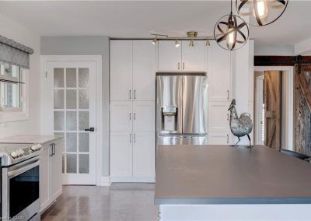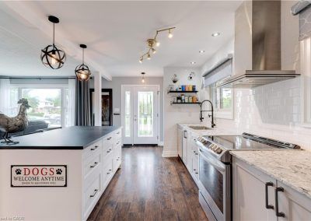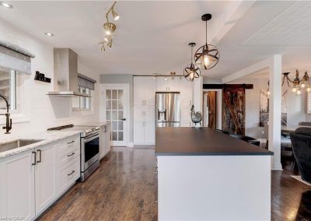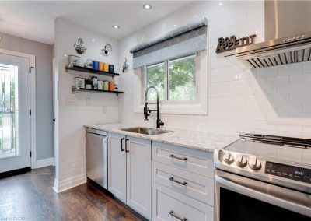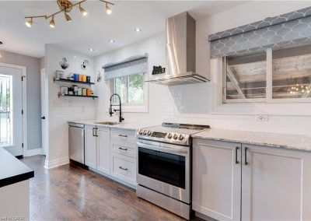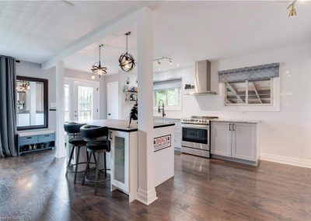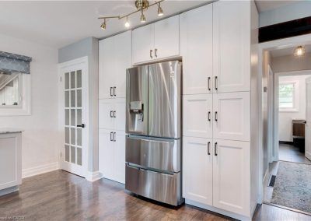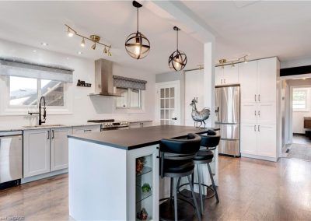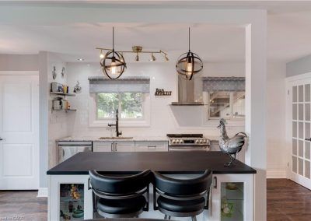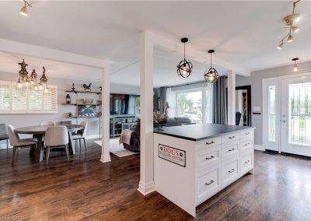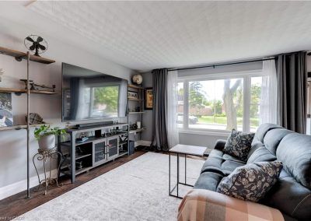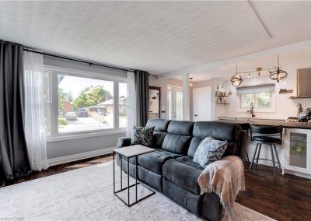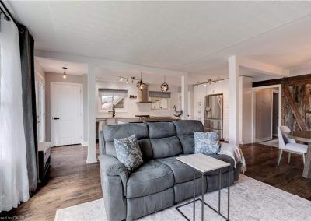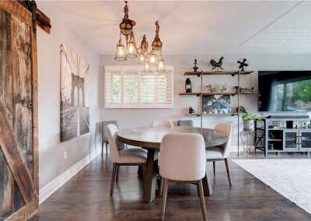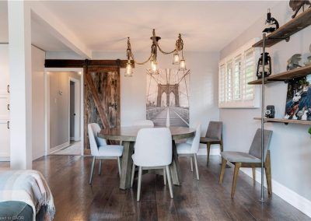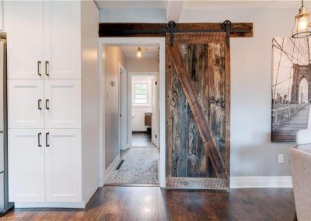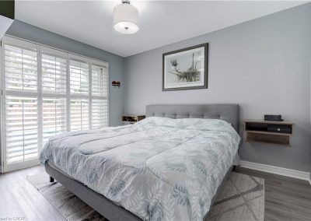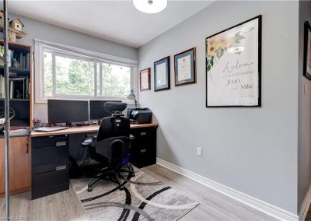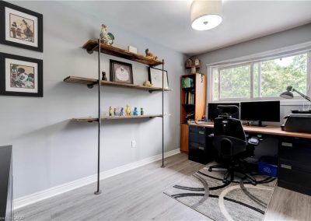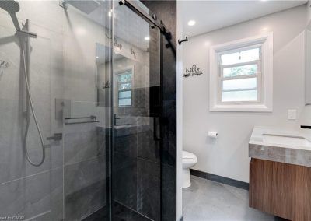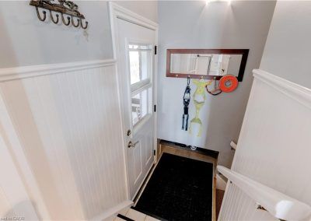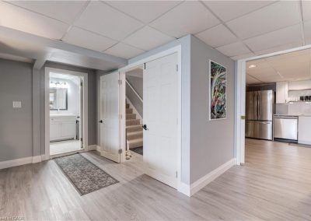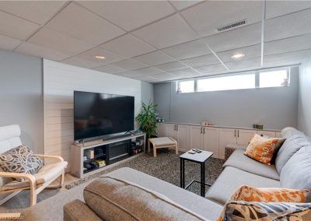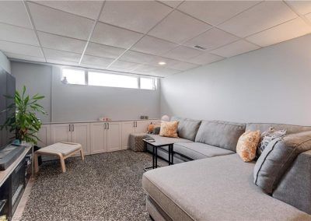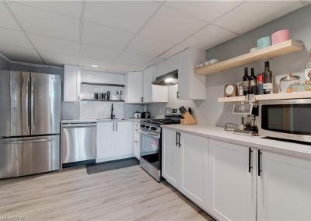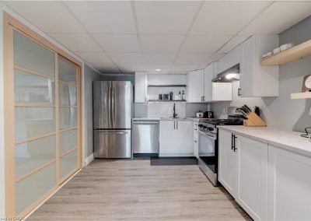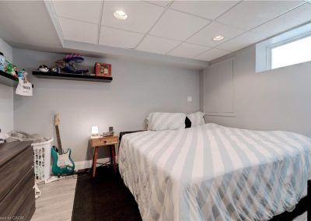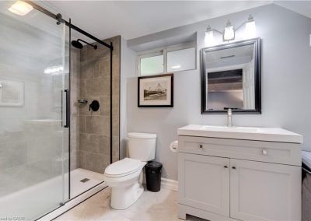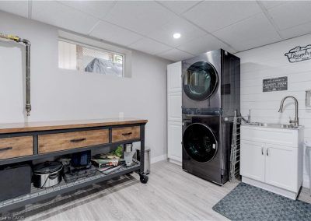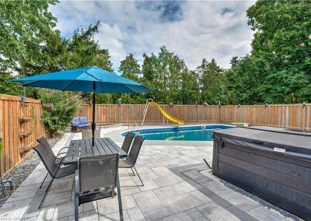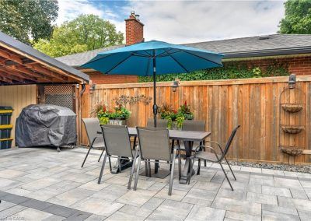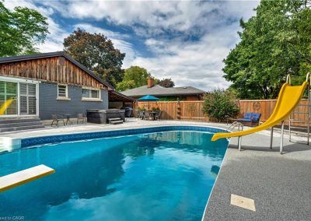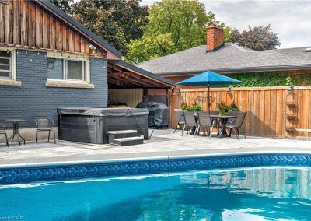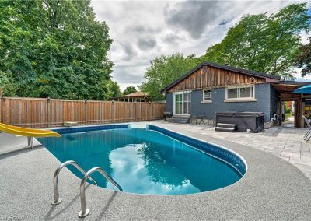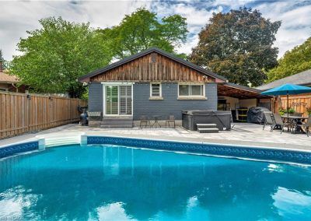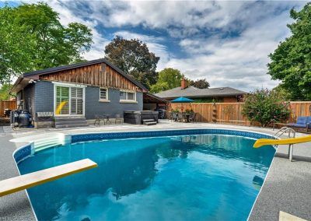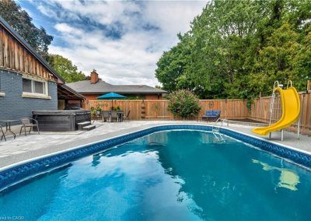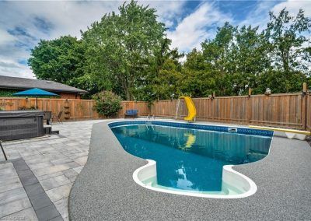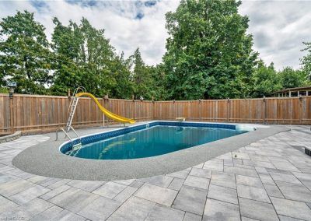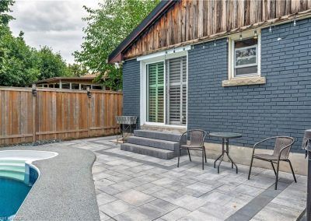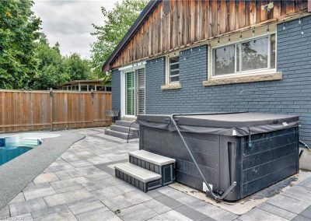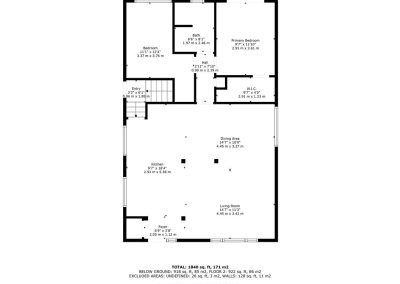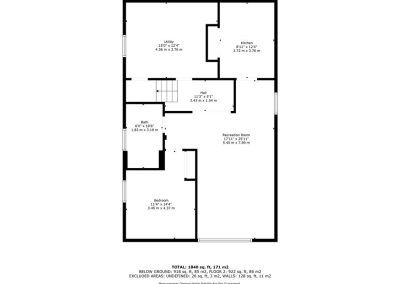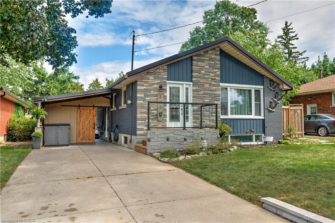

Michael Griffith
Broker of Record
Coldwell Banker Burnhill
Realty, Brokerage
Phone: 905-639-3355
michael@905sold.com
CONTACT:

Amanda Gibbons
Sales Representative
Coldwell Banker Burnhill
Realty, Brokerage
Phone: 905-639-3355
amanda@905sold.com
175 KINGS FOREST DR, HAMILTON, L8T4K2
MLS#: 40782810, X12365850
Price: $ 849,905
Taxes: $4,988/2025
Lot Size: 50 Ft x 105.60
# of Bedrooms: 2+1
# of Bathrooms: 2
Discover your dream home in this beautifully appointed 1840 sq ft Bungalow residence, where modern living meets comfort & style. The heart of the home is the brand-new open-concept kitchen, featuring 5 stainless steel appliances, 2 large windows and pot lights that create a warm ambiance. The spacious centre island, with generous storage and seating for 2, is perfect for casual dining or entertaining guests. The expansive living room is bright & airy, boasting an extra-wide window & elegant drapes that enhance the inviting atmosphere. Adjacent, the separate dining room showcases a custom rustic light fixture & an enlarged window fitted with California shutters, setting the stage for memorable family meals. The main floor is designed for convenience & comfort, featuring stylish laminate flooring throughout & two generous bedrooms. The primary suite is a true retreat, complete with an extra-large closet & sliding glass doors that lead to the backyard oasis. The second bedroom offers a cozy space with a large window & upgraded light fixture, ideal for family or guests. A stylish 3pcs bathroom features a custom floating vanity & a stand-up tiled shower, providing a touch of luxury. Venture down to the fully finished lower level with separate entrance where new laminate flooring enhances a cozy family room with a striking accent wall and storage cabinets. This level also boasts a full kitchen with modern appliances, making it perfect for in-law suite or entertaining. An additional bedroom, a separate 3pcs bathroom & an expansive laundry room/storage offer both convenience & functionality. Step outside to your extra-large, fully fenced backyard, featuring an inground pool, interlocking stone patio and hot tub -an entertainer’s paradise! The front of the home boasts upgraded steps leading to the porch & a concrete driveway that accommodates parking for 3 cars, plus extra carport storage. Seize this incredible opportunity to make this exceptional home yours today!
FEATURES
INCLUSIONS
ROOM SIZES
Foyer 6.9 x 3.8
Kitchen 18.4 x 9.7
Family Room 14.7 x 11.3
Dining Room 14.7 x 10.9
Primary Bedroom 11.10 x 9.7
Bedroom 12.4 x 11.1
Bathroom 3 Piece
LOWER LEVEL
Rec Room 25.11 x 17.11
Bedroom 14.4 x 11.4
Kitchen 12.4 x 8.11
Bathroom 3 Piece
Laundry
*RSA

