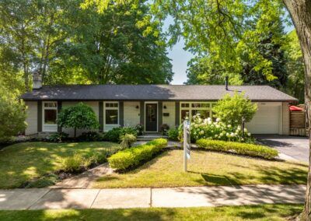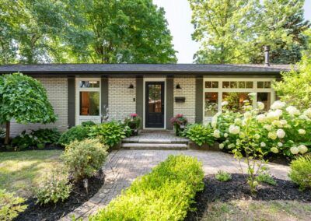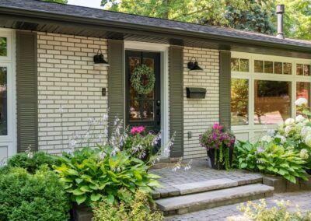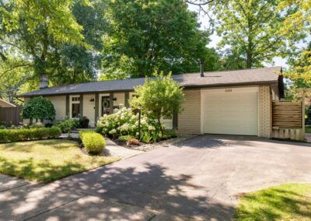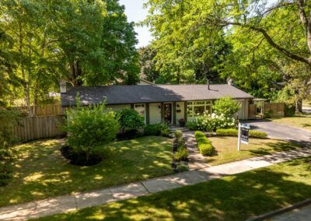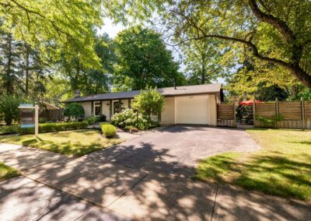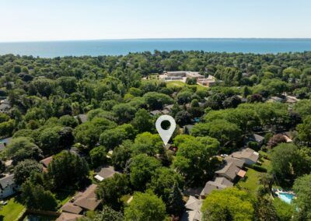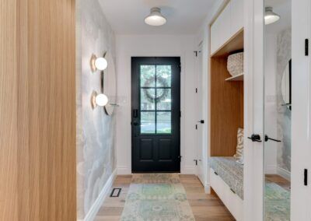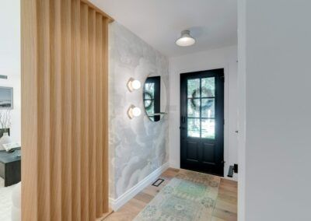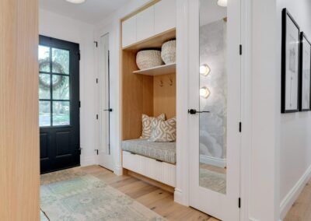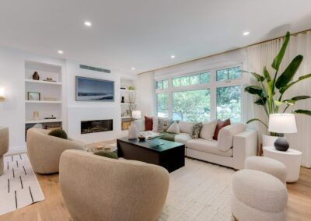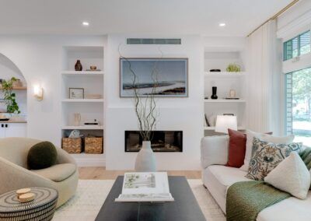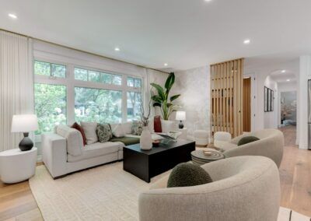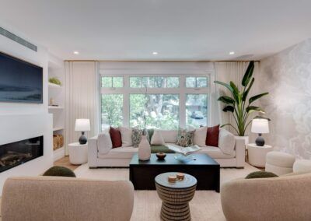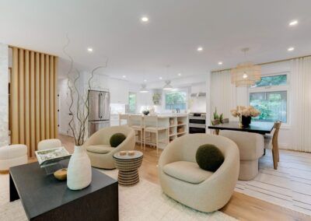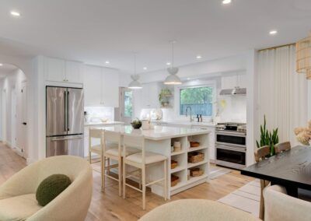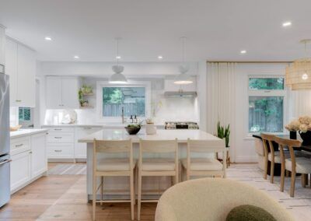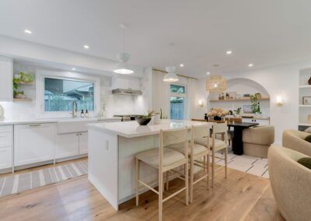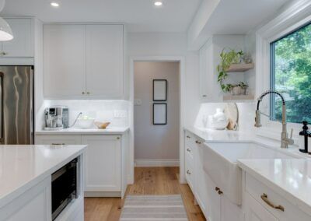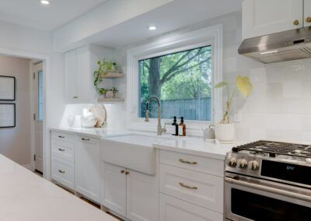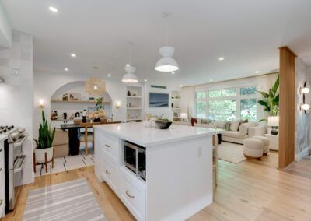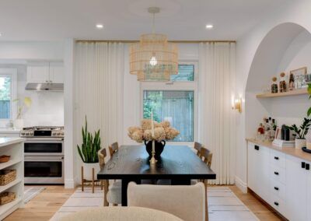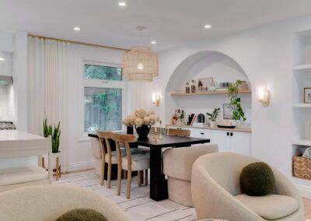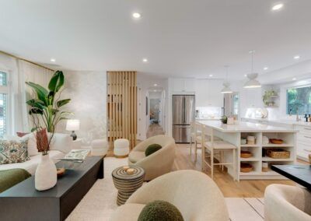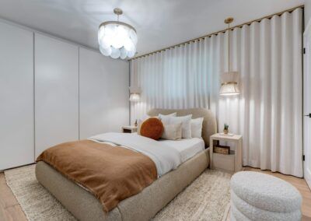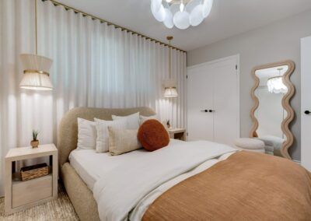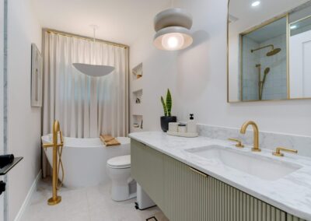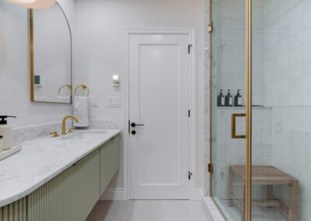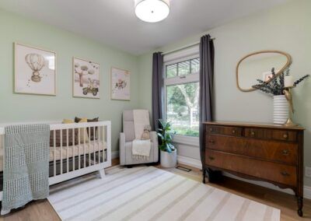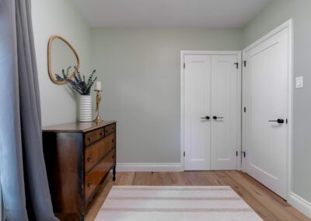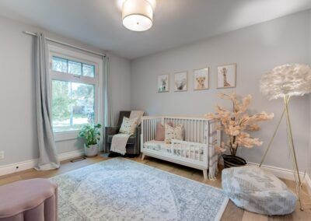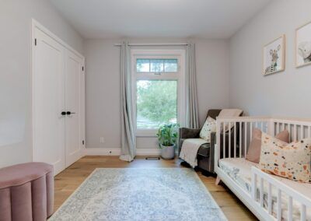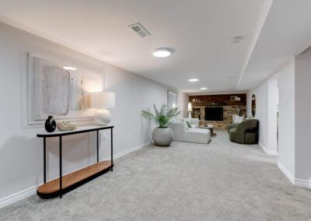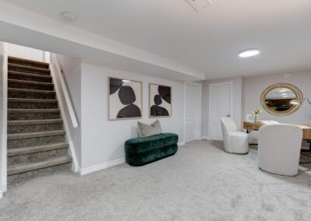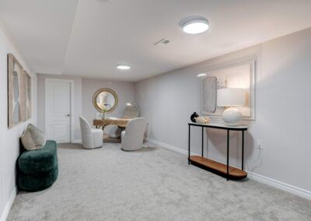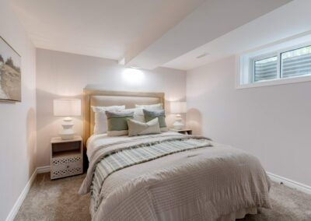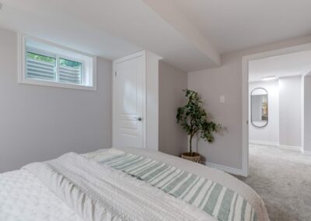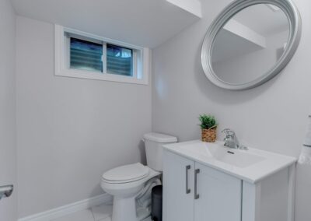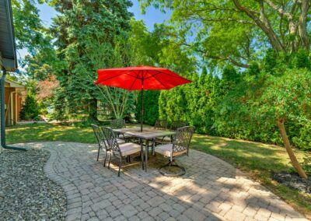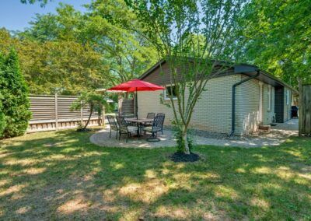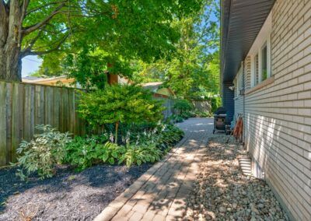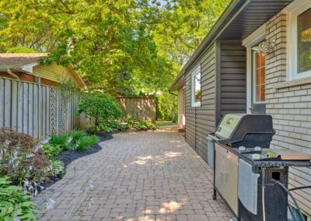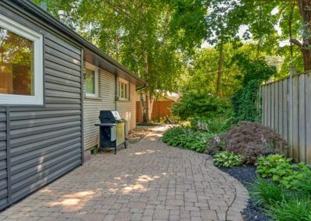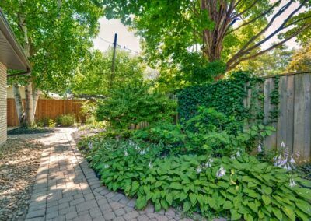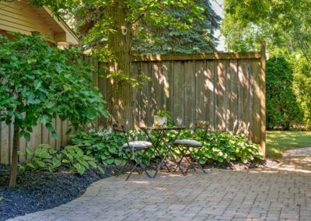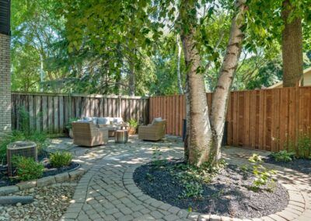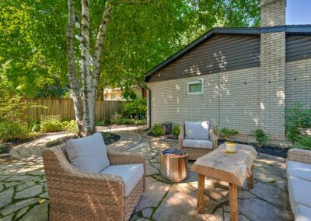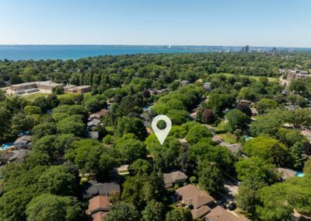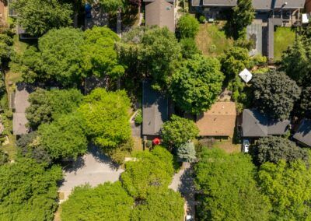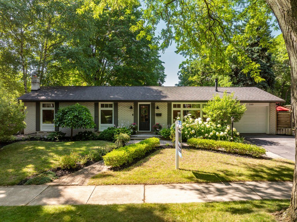
Jake Lyons
Broker
Coldwell Banker Burnhill
Realty, Brokerage
Phone: 905-639-3355
jake@lyonsgrouprealty.com
380 ABBOTT RD, BURLINGTON, L7N1Z3
MLS#: 40753806, W12304832
Price: $1,649,900
Taxes: $6,393.90/2025
Lot Size: 110 Ft x 65 Ft
# of Bedrooms: 3+1
# of Bathrooms: 2
Proudly presenting 380 Abbott Road in Burlington’s highly sought-after Roseland neighbourhood. This distinguished south Burlington bungalow has been re-designed by esteemed professionals, curated with the highest of standards. Luxury meets functionality throughout the home, suitable for downsizers & families alike. The warmth of the open concept main floor is enhanced with custom feature walls, built-ins, and drapery. 7″ plank White Oak hardwood runs throughout the elegant main floor, under custom archways, leading you to 3 generously sized bedrooms and a 4pc bathroom with heated floors, custom vanities & fixtures providing a spa-like experience. The chef’s kitchen with stainless steel appliances has an oversized island that is perfect for socializing & gatherings. A thoughtful front hall entry provides separation & meaningful storage, but it does not end there. The fully finished basement with a wood burning fireplace extends your living space, a perfect recreation room, office, or wellness retreat including an additional bedroom, bathroom, and multiple storage rooms. A truly rare opportunity elegantly nestled on over 100′ of frontage, a single car garage, and an extremely private & low maintenance backyard retreat surrounded by mature trees. Steps to John T Tuck, Nelson/Assumption, and minutes to Appleby GO, restaurants, major shopping & highway access.
FEATURES
INCLUSIONS
EXCLUSIONS
ROOM SIZES
Foyer
Living Room 17.11 x 13.0
Dining Room 10.5 x 9.1
Kitchen 12.8 x 11.10
Master Bedroom 12.1 x 9.10
Bedroom 10.10 x 8.5
Bedroom 11.11 x 9.11
Bathroom 4 Piece
LOWER LEVEL
Rec Room 39.5 x 10.2
Bedroom 12.1 x 10.3
Laundry 12.9 x 10.2
Bathroom 3 Piece
Utility Room 3.10 x 5.8
Storage 10.4 x 9.6
Storage 10.4 x 7.3
*RSA


