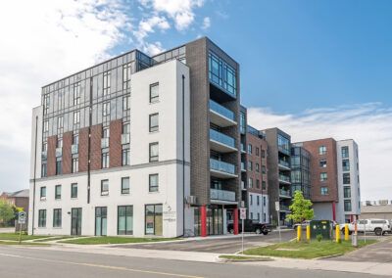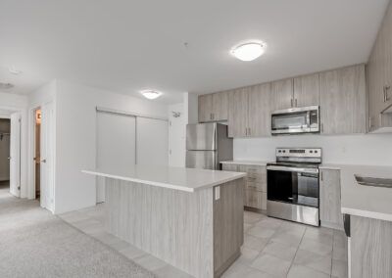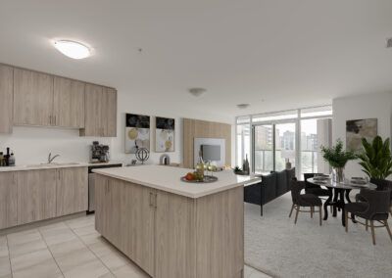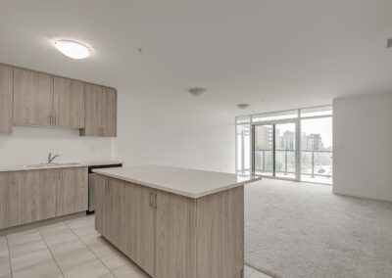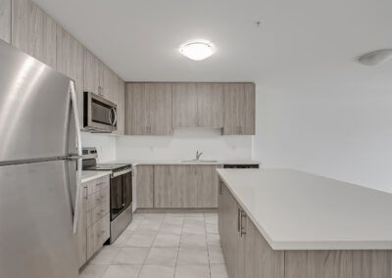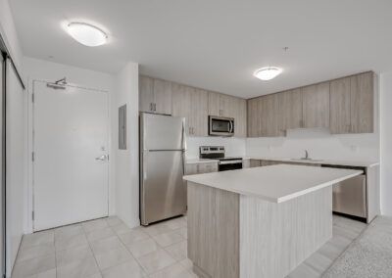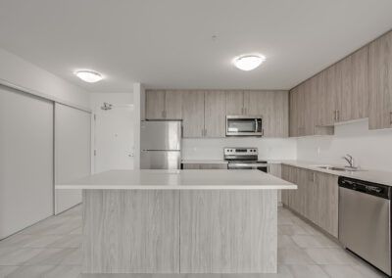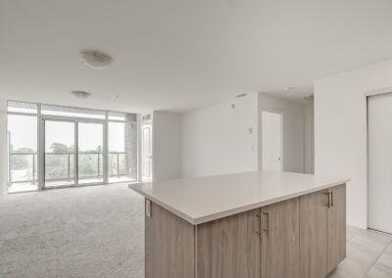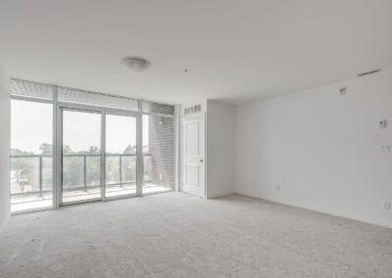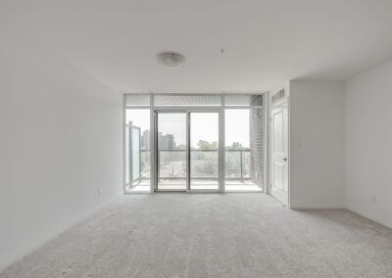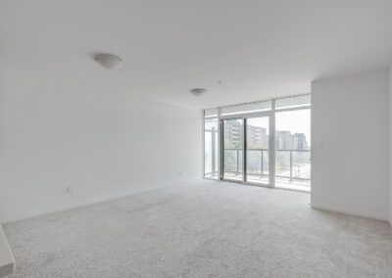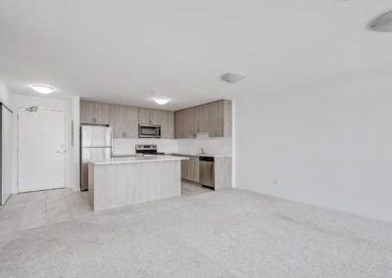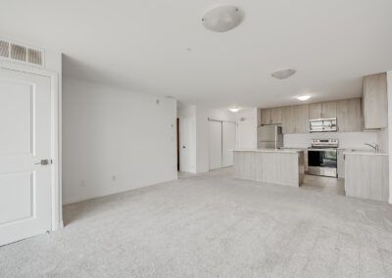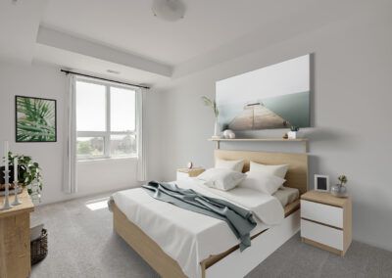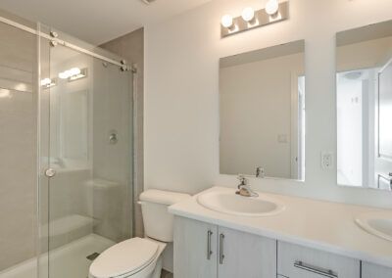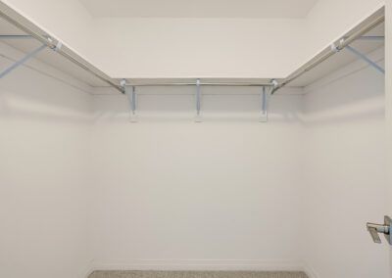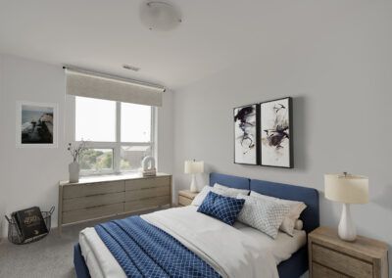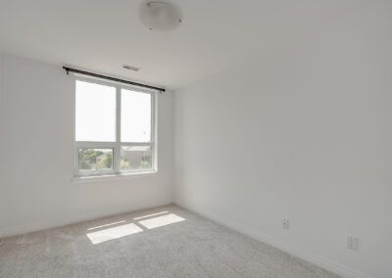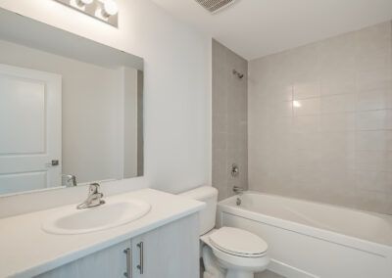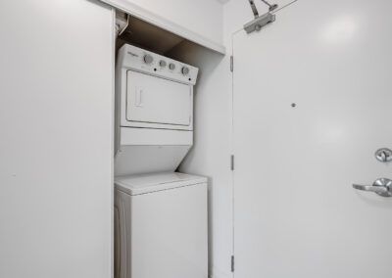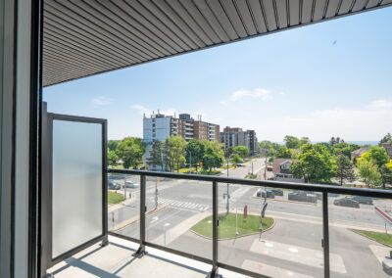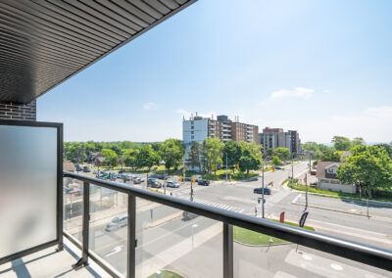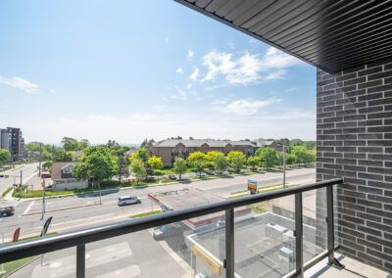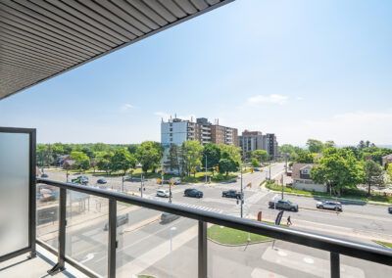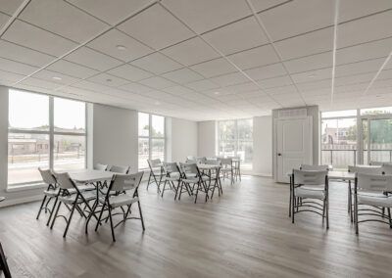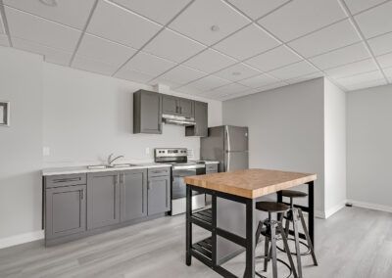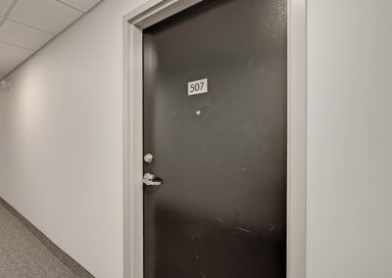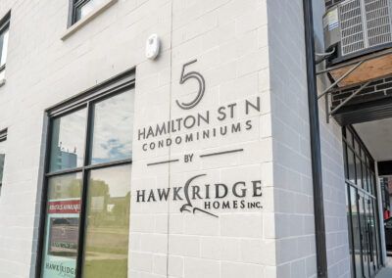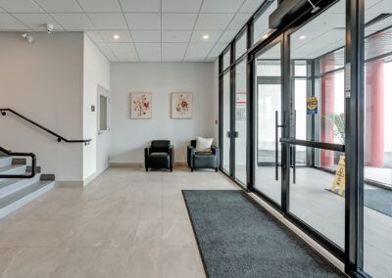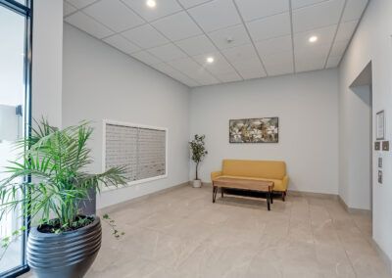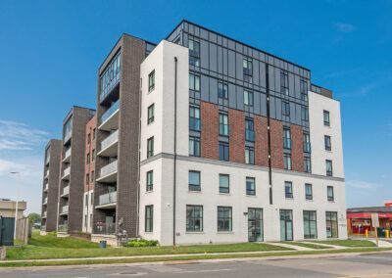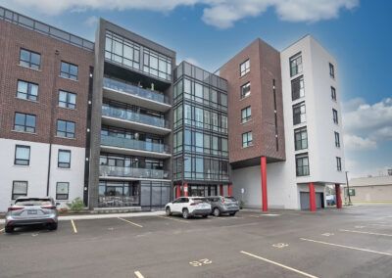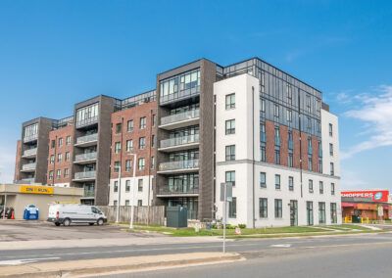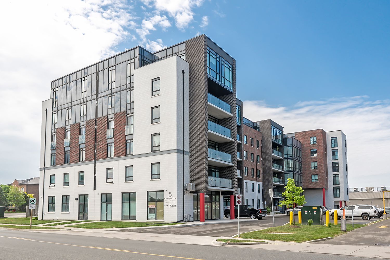

Amanda Gibbons
Sales Representative
Coldwell Banker Burnhill
Realty, Brokerage
Phone: 905-639-3355
amanda@905sold.com
Michael Griffith
Broker of Record
Coldwell Banker Burnhill
Realty, Brokerage
Phone: 905-639-3355
michael@905sold.com
UNIT 507-5 HAMILTON ST N, WATERDOWN L0R2H0
MLS#: 40739631, X12220130 (Sale), 40739632, X12220197 ( Lease)
Price: $639,900/ $ 2850/Month
Taxes: $ 4805/2025
# of Bedrooms: 2
# of Bathrooms: 2
Welcome home to this exquisite two-bedroom, two-bathroom condominium located on the fifth floor of Five Hamilton, offering stunning lake views from your private balcony. As you enter, you’re greeted by a spacious foyer featuring an oversized double closet, leading you into a large eat-in kitchen that boasts a center island and breakfast bar, perfect for casual meals or entertaining. The kitchen is a chef’s dream, equipped with a suite of four stainless steel appliances, elegant quartz countertops, and beautiful cabinets in a neutral woodgrain tone. The ceramic tile floor adds both style and practicality to this space. The expansive living and dining areas are designed for comfort and relaxation, with a large sliding glass door that opens to your balcony, where you can unwind while taking in picturesque views of the lake. Retreat to the two generous bedrooms, with the primary suite featuring an en-suite bathroom complete with a double vanity, a luxurious stand-up glass shower with a ceramic tile surround, and a spacious walk-in closet. The main bath offers a single vanity and a tub/shower combination, adorned with ceramic surrounds and flooring. This unit also includes one underground parking spot and a storage locker for your convenience and en-suite laundry! Enjoy the ease of living just steps away from shopping, restaurants, and schools, with quick access to major highways for your commuting needs. Discover the charm of this extremely well-managed building and embrace a lifestyle you will love. Schedule your tour today and make this beautiful condominium your new home!
FEATURES
INCLUSIONS
ROOM SIZES
Foyer
Living/Dining Room 18.2 x 15.1
Eat in Kitchen 11.5 x 9.1
Primary Bedroom 14.4 x 10.2
Bathroom 4 Piece Ensuite
Bedroom 11.7 x 9.0
Bathroom 4 Piece
Laundry
Other 7.00 x 10.3
Utility
*RSA


