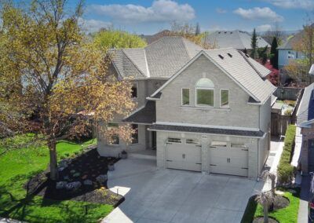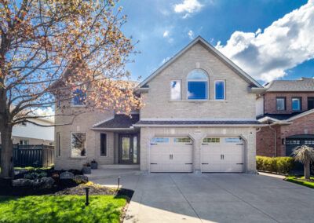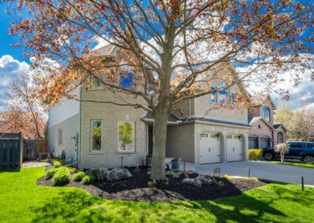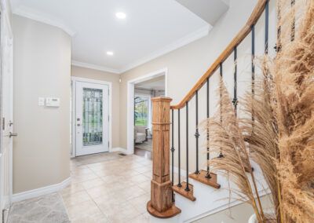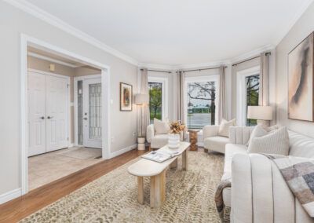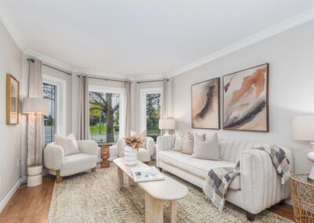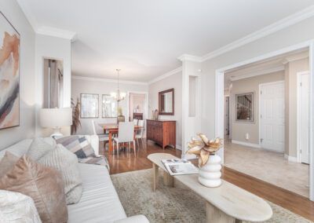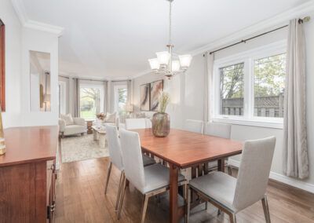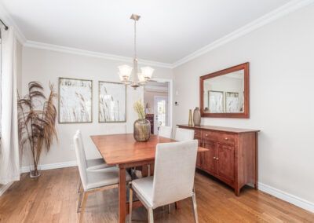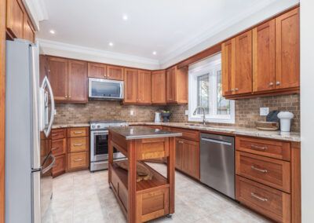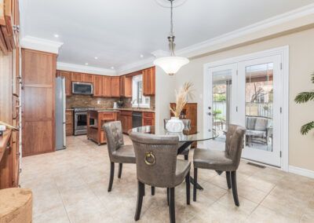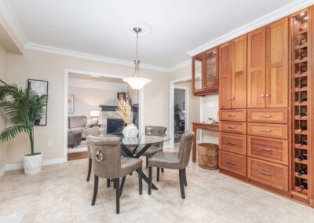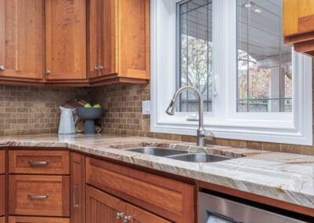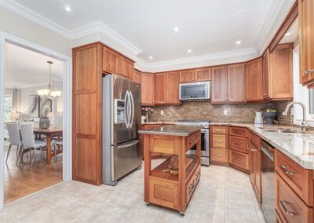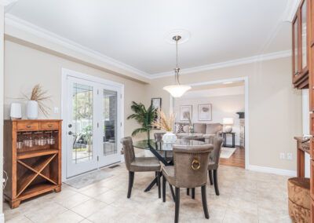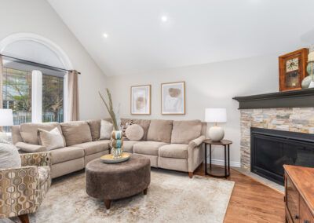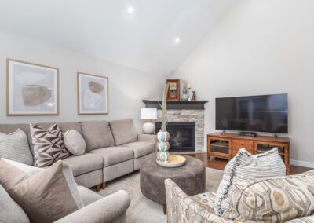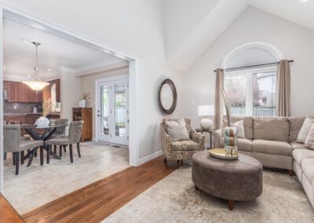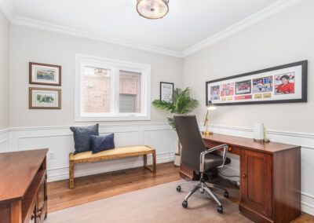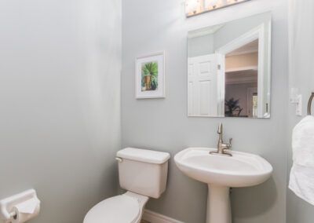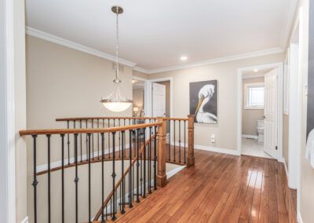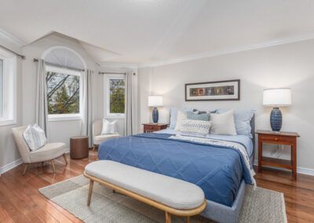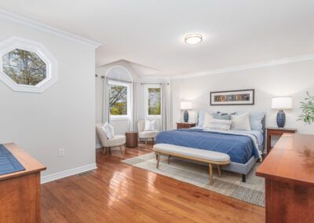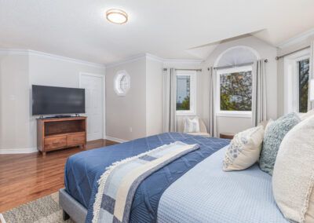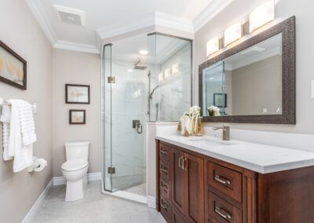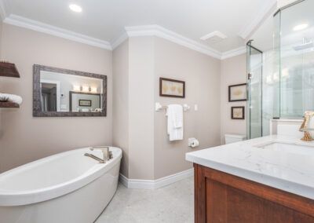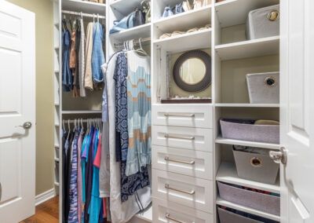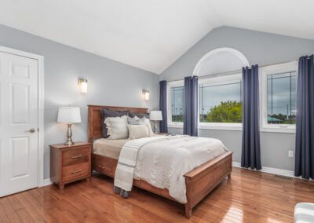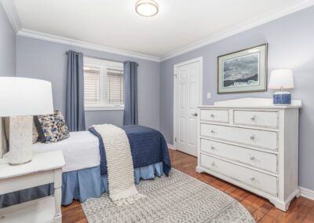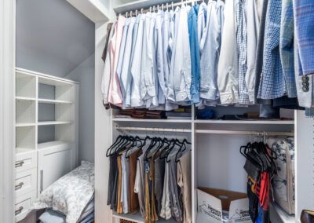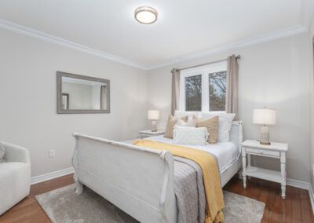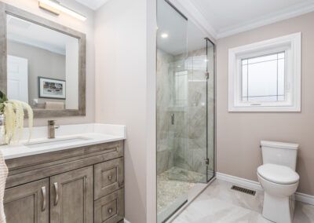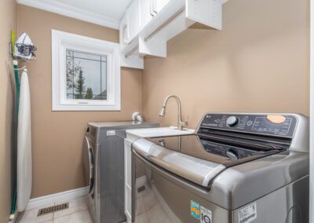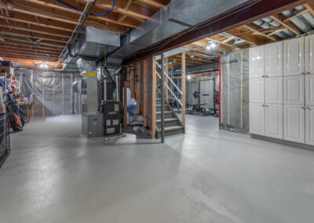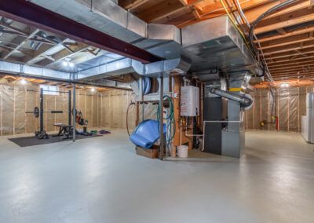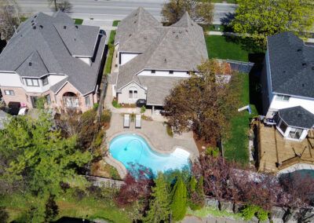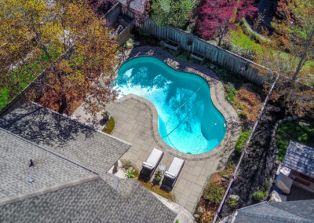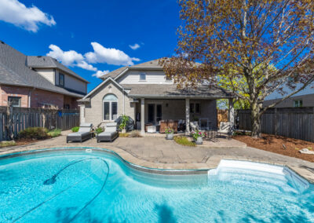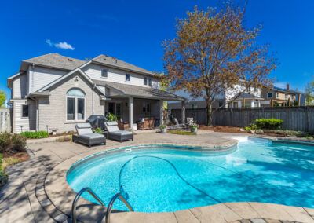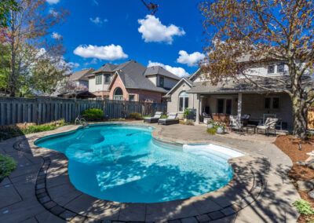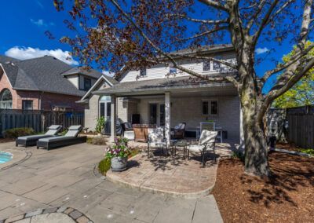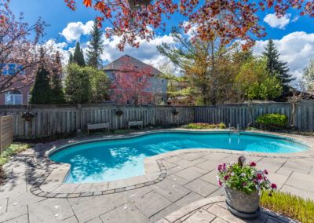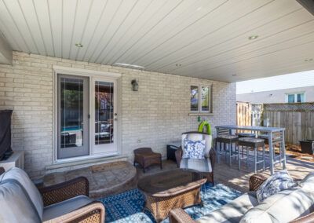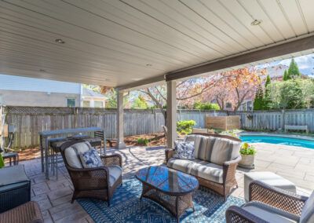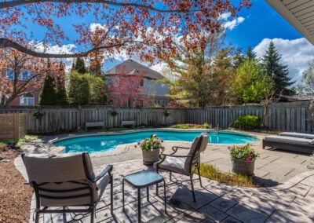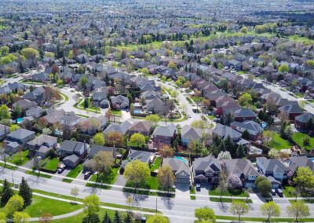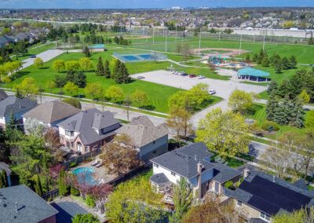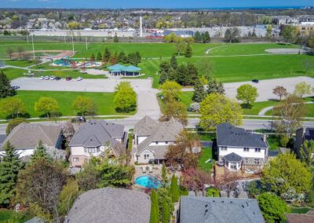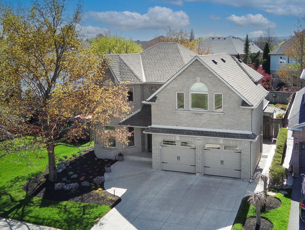

Kandis Chapman
Sales Representative
Coldwell Banker Burnhill
Realty, Brokerage
Phone: 905-639-3355
kandis@halsteadandco.ca
Brett Halstead
Sales Representative
Coldwell Banker Burnhill
Realty, Brokerage
Phone: 905-639-3355
brett@halsteadandco.ca
4245 MILLCROFT PARK DR, BURLINGTON, L7M3V7
MLS#: 40725799, W12133404
Price: $ 1,849,999
Taxes: $ 8462.55/2024
Lot Size: 53.78 Ft x 118.33 Ft
# of Bedrooms: 4
# of Bathrooms: 2+1
Elegant Custom Home in the Heart of Millcroft – 4245 Millcroft Park Drive. Nestled in one of Burlington’s most desirable communities, this custom-built 4-bedroom, 3-bathroom home offers exceptional craftsmanship, thoughtful design, and luxurious living both inside and out. Boasting approximately 2,000 sq. ft. of beautifully finished living space, this one-of-a-kind home features custom cabinetry and storage throughout—professionally designed by Tailored Living Design in eight unique spaces, including the bedrooms, front hall, laundry room, garage, and even the cold cellar. It features a solid cherry wood kitchen with granite counters and movable island, and a cozy family room with a gas fireplace and cathedral ceiling. The second floor boasts 4 spacious bedrooms, a fully renovated ensuite and main bath with heated floors, and an upper-level laundry room. Enjoy seamless indoor-outdoor living with a covered back porch, professionally landscaped yard, lagoon-shaped saltwater pool, and outdoor lighting. This outdoor paradise is perfect for summer gatherings. Experience unparalleled luxury and convenience in this one-of-a-kind Millcroft home. Perfectly positioned across from a scenic park featuring a brand-new playground, tennis courts, and expansive sports fields, this home offers an ideal setting for couples, families and outdoor enthusiasts to enjoy an active and vibrant lifestyle.
FEATURES
INCLUSIONS
ROOM SIZES
Foyer
Living Room 11.4 x 14.0
Kitchen 23.0 x 12.4
Dining Room 11.6 x 11.4
Family Room 16.6 x 11.6
Office 10.6 x 10.0
Bathroom 2 Piece
UPPER LEVEL
Master Bedroom 17.9 x 12.10
Bathroom 4 Piece
Bedroom 11.6 x 11.4
Bedroom 12.0 x 10.0
Bedroom 13.0 x 12.0
Bathroom 3 Piece
LOWER LEVEL
Cold Room
Utility Room
*RSA


