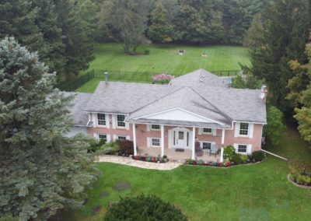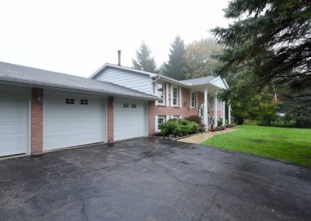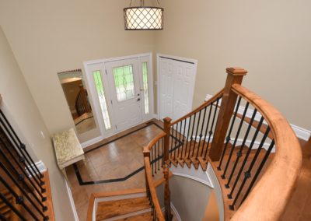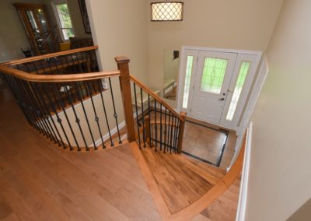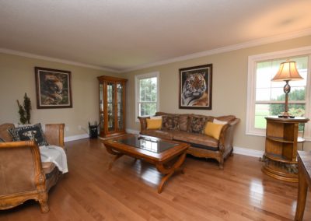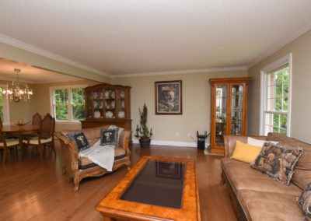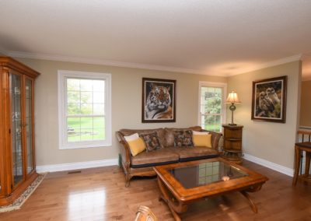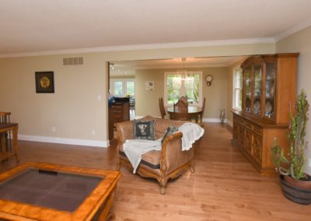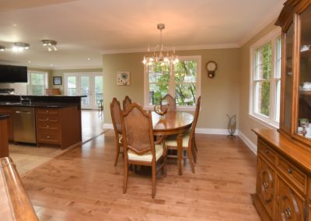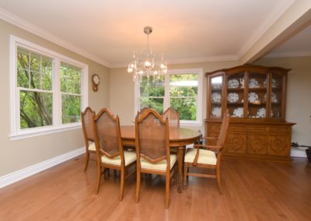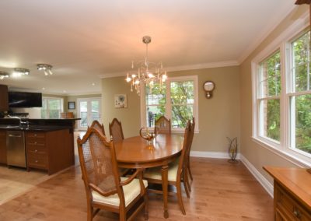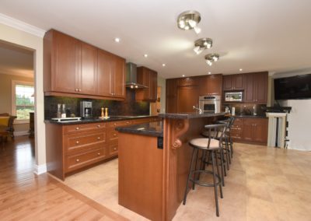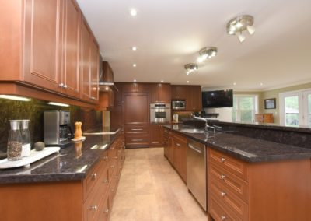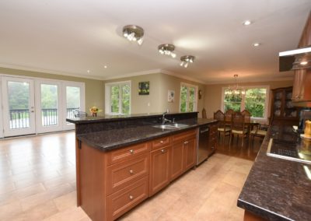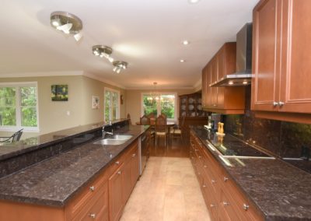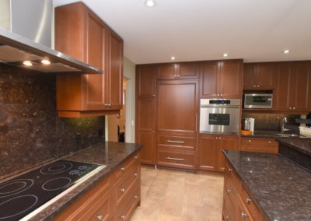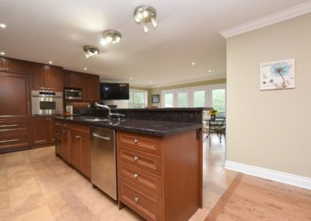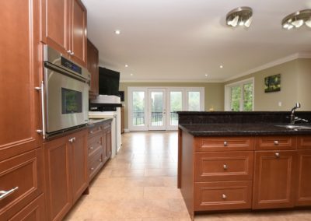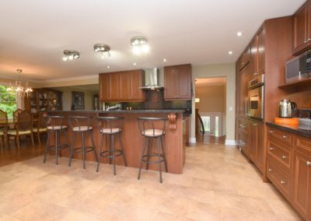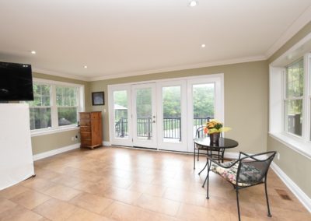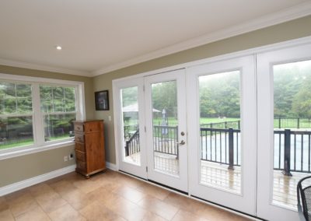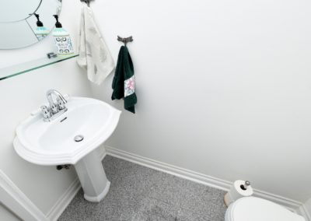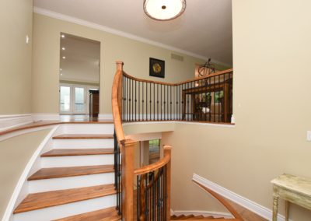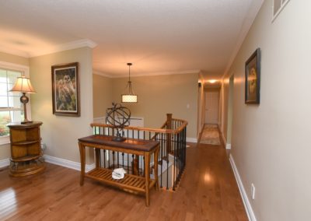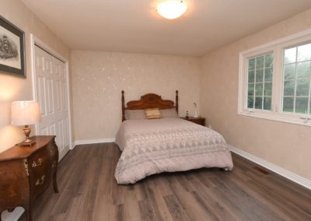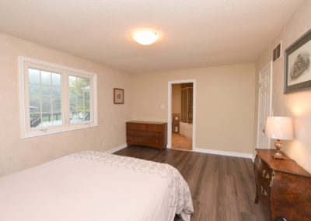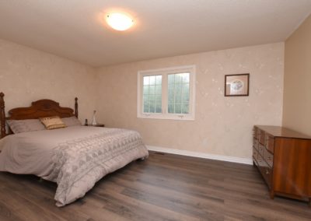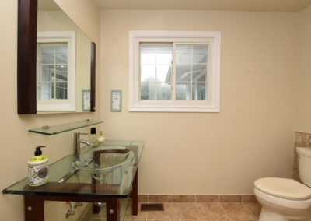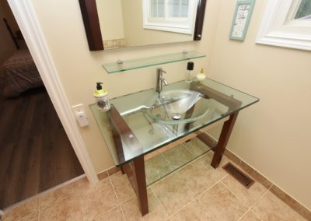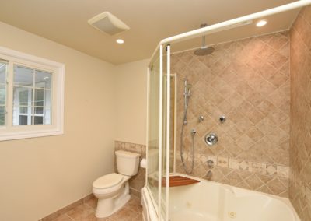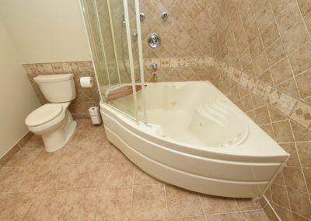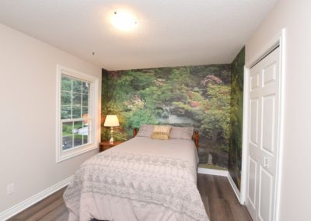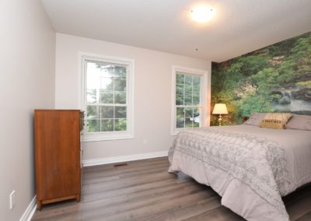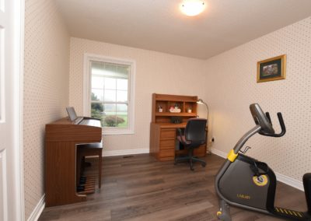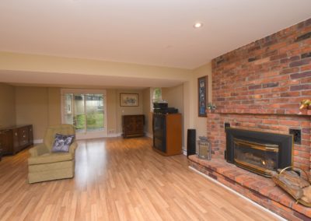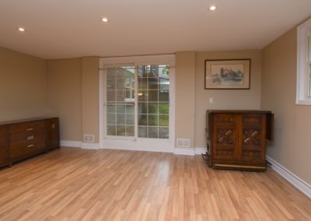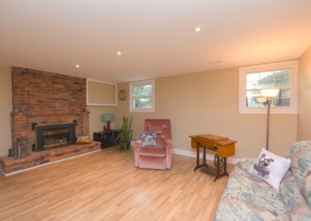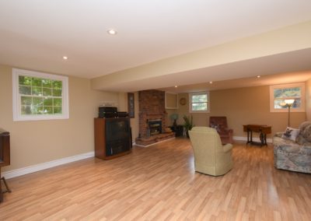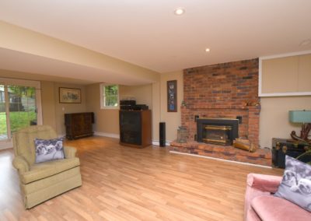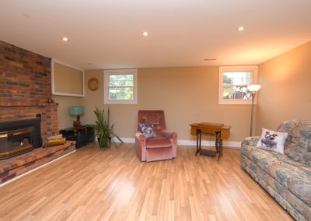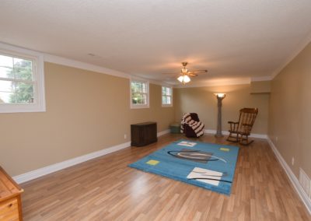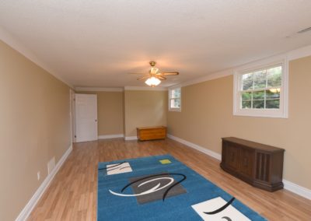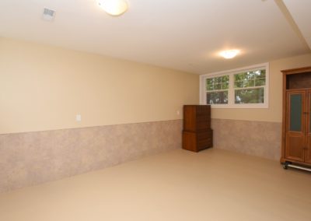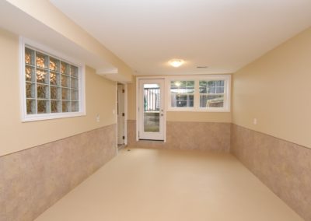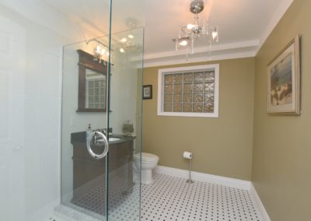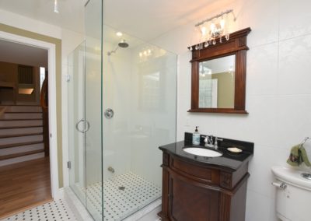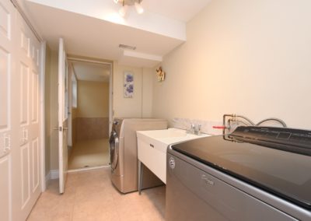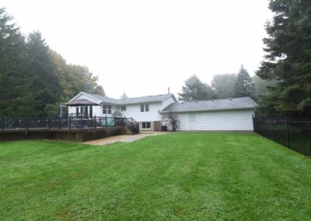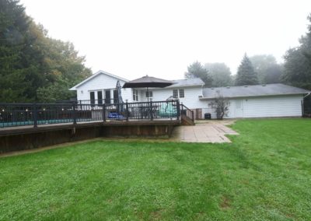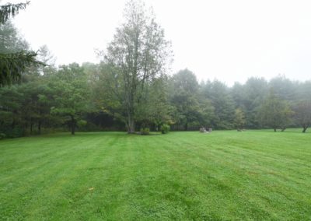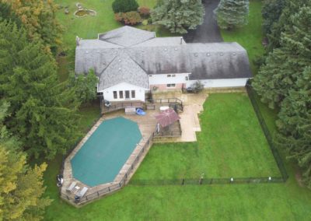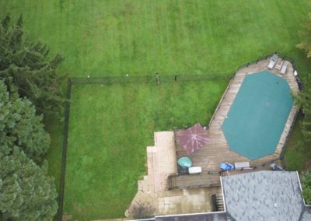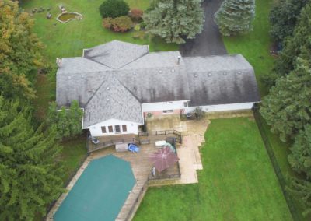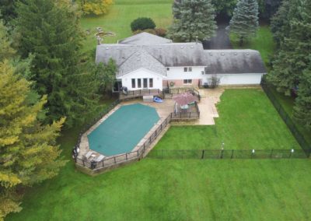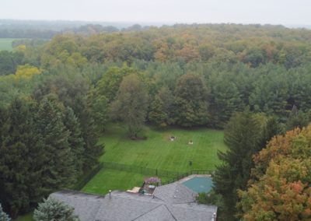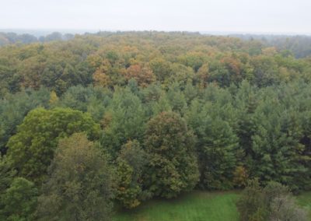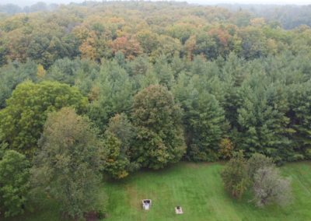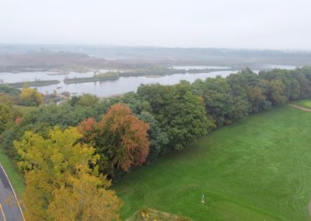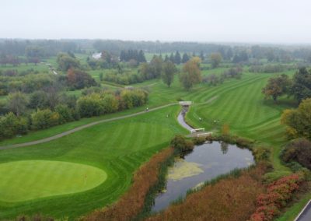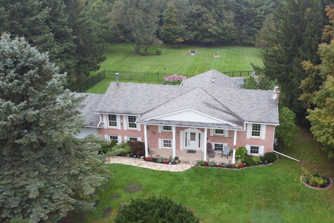
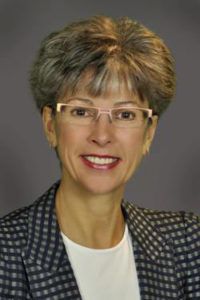
Judy Varga
Sales Representative
Coldwell Banker Burnhill
Realty, Brokerage
Phone: 905-639-3355
sales@judyvarga.ca
2129 COLLING RD, BURLINGTON, L7P0G4
MLS#: H4118700, W5395205
Price: $2,499,000
Taxes: $5,971/2021
Lot Size: 176.15 Ft x 380.00 Ft
# of Bedrooms: 3+1
# of Bathrooms: 2+1
Welcome to this beautiful raised ranch lovingly renovated country home nested on a tranquil 1 ½ Acres. Well groomed manicured lawn and gardens with surrounding forest on 2 sides. Picturesque views from all rooms where you can enjoy the glorious fall colours. Ideal property for nature lovers and walking distance to the Bruce Trail and Mount Nemo Conservation.
This immaculate home boasts a large 3 car attached garage with a 15 plus car paved driveway connecting to a flagstone front walkway leading to a concrete covered porch.
Partial on-ground octagonal salt water pool offers an expansive 2 – tier deck, plus a fenced in backyard.
Extensive renovations began in 2008. Bright, formal living room and dining room offers hardwood flooring and crown molding. Modernized, spacious kitchen overlooks the fully enclosed 4 – season sunroom which leads through French Doors to top level deck overlooking the pool. Top of the line appliances include Sub-Zero fridge/freezer, built in Dacor oven, Wolf cooktop and built in Bosch dishwasher. 11 Ft. 2 tier island/breakfast counter with granite countertop.
Three bedrooms on the main level including Primary Bedroom with adjoining 4 piece ensuite featuring a corner Jacuzzi. Elegant, two piece powder room for your guests.
Combination hardwood/rod iron open staircase leads to the grade level Recreation room featuring a warm and inviting Brick floor to ceiling fireplace for those chilly evenings. Sliding glass doors lead to the private back yard. There is an oversized bedroom/nanny suite with large windows. Potential 5th bedroom/pool/games room offers a lovely French door with walk up to the backyard, 3 piece bathroom plus a separate laundry room. There is also a garage entry to furnace/ utility room. Central vacuum for easy clean ups, Central Air plus a carpet free environment. Owned water softener plus new septic pump and sump pump installed September 2021.
FEATURES
INCLUSIONS
EXCLUSIONS
ROOM SIZES
Foyer
Living Room 17.9 x 14.6
Dining Room 13.2 x 11.11
Kitchen 16.6 x 11.11
Sun Room 18.0 x 12.0
Bathroom 2 Piece
Master Bedroom 16.0 x 11.11
Bathroom 4 Piece Ensuite
Bedroom 12.11 x 9.10
Bedroom 11.4 x 10.9
LOWER LEVEL
Rec Room 26.4 x 17.8
Bedroom 26.3 x 12.11
Games room 17.5 x 10.10
Storage 20.7 x 13.2
Bathroom 3 Piece
Laundry room
*RSA

